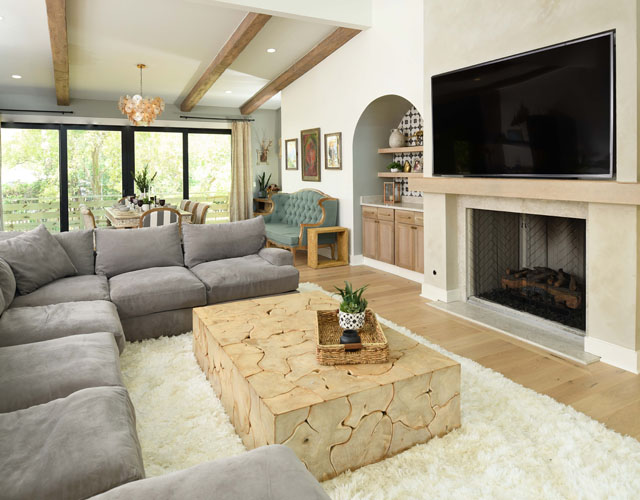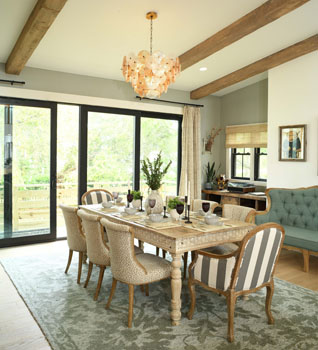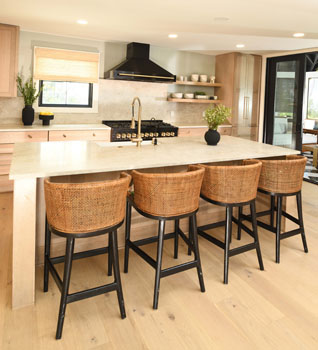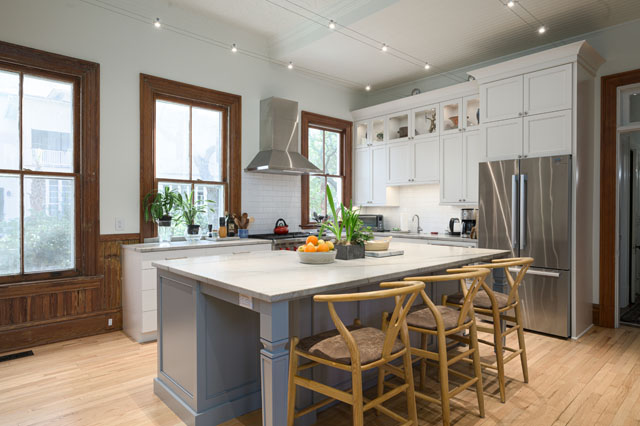A Clean Slate
03 May 2025
Crafting a complete redo on Sullivan's Island
May-June 2025
Written By: By Pamela Jouan | Images: Photos by Jim Somerset

When Noelle Marchese and her husband set out to renovate their home, they weren’t just looking for cosmetic updates. They envisioned a complete transformation, one that would bring modern functionality while preserving the structural integrity of their Sullivan’s Island home. Enter Craig Fine, owner of CF Builders, a contractor whose reputation for problem-solving and craftsmanship made him the ideal partner for their ambitious project.
From the Ground Up, A Vision Realized
Marchese, a seasoned realtor, knew exactly what she wanted. “This was going to be our primary home,” she said. “We took our time with the plans to make it exactly what we wanted.”
Craig Fine and his team took the house down to the studs, reconfiguring the entire downstairs and making key structural changes upstairs. Beams were replaced, load-bearing walls were reimagined and new windows, doors and flooring were installed.
Marchese had a specific vision for the home — not just in aesthetics but in function. Living space was a priority. “The bones of the house were beautiful, but we wanted to add square footage to create a really open, livable space,” she offered. The biggest addition was an 800-square-foot expansion in the back, a critical element for entertaining. “We love hosting, so having a spacious, functional layout was a must,” she added.


The Challenge of Load-Bearing Reconfiguration
One of the most intricate parts of the project was addressing the home’s structural integrity while altering its layout. “We essentially rebuilt the entire back of the house,” Fine relayed. “It required moving major load-bearing walls and inserting significant beams to redistribute the weight.” The complexity of these changes meant constant recalculations. “I previously owned a framing business for 20 years, and that experience allowed me to assess and reassess the structure in real time. It’s easy to do easy stuff. I thrive on a challenge,” he added.
One particularly tricky area was around the fireplace, where Marchese wanted a series of arches. The challenge was that an existing beam carrying the entire deck and floor load had to be extended by nearly eight feet while keeping the walls — lined with doors and windows —structurally sound. “We installed a double 24-inch beam to carry that load, ensuring it was stable while we built around it,” Fine explained.


A Testament to Precision
One of the most significant modifications was the octagonal sunroom, which was originally a step down from the main house. “We raised it to match the main floor and tiled it,” Fine explained. “The challenge was pulling out all the supports while keeping the roof suspended. It was essentially hanging in mid-air while we built a new floor system underneath it.” Not a feat many companies could pull off.
This was in keeping with Marchese’s design goal: a black-and-white checkerboard marble floor in the sunroom. But the existing structure couldn’t support the weight. “Craig came up with the idea of putting a footer around the entire sunroom while simultaneously reinforcing the roof, which was copper and extremely heavy,” she said. “It was wild to watch — they double-reinforced the poles, held the roof in place, dug footers, and rebuilt the floor system without anything shifting.”
And then came the unexpected: a hurricane warning. “His team worked nonstop, adding extra supports, double-checking every structure to ensure nothing would move,” Marchese recalled. “Craig was there in seconds, making sure we were covered. That kind of dedication is rare.”
Rethinking the Staircase
Another major structural challenge was the staircase. Originally, the front door was tucked into the corner of the porch, but Marchese wanted a grand entrance with centered double doors. That required moving the entire staircase. “When we extended the back of the house, we also had to remove the staircase leading to the garage,” she said. “We suddenly had no access to the garage and very little room to fit a new stairwell.”
Fine tackled the problem with precision. “With the tight space and strict building codes, every centimeter mattered,” he emphasized. He worked it out to the millimeter to ensure it met Sullivan’s Island regulations while maintaining the flow of the home.
Building for Longevity
Fine’s approach isn’t just about solving problems in the moment; it’s about ensuring long-term stability. He integrates materials built to last, especially in hurricane-prone Charleston. “I use a lot of LVL beams and, when necessary, metal reinforcements,” he said. “Near the water, every exterior fastener should be stainless steel — otherwise, corrosion sets in, and the wood rots around it.” For the deck at this home, they chose Ipe, a Brazilian pressure-treated hardwood known for its durability. “It weathers better than pine,” Fine noted.
His deep knowledge of building codes and structural engineering proved invaluable. “A lot of times, engineers draw up plans that don’t quite work in practice,” he stated. “You need to go through them meticulously before you start. I’ve seen too many builders who don’t read plans thoroughly, and that leads to costly mistakes.” His ability to anticipate and address problems before they arise saved time, money and stress.
A Forever Builder
For Marchese and her husband, the experience of working with Fine was transformative. “My husband is from New York, and he appreciated Craig’s straightforward manner,” she said. “What Craig said, he did. That spoke volumes.”
The final result? “We’ll forever be in love with this house,” Marchese says. “And Craig will be our forever builder.”
To contact CF Builders, visit CFBuildersSC.com.












