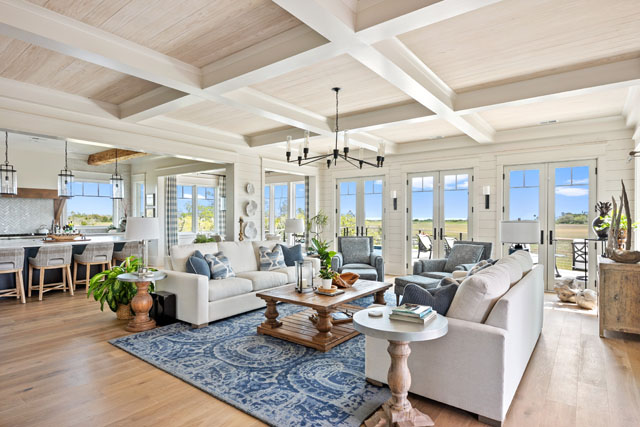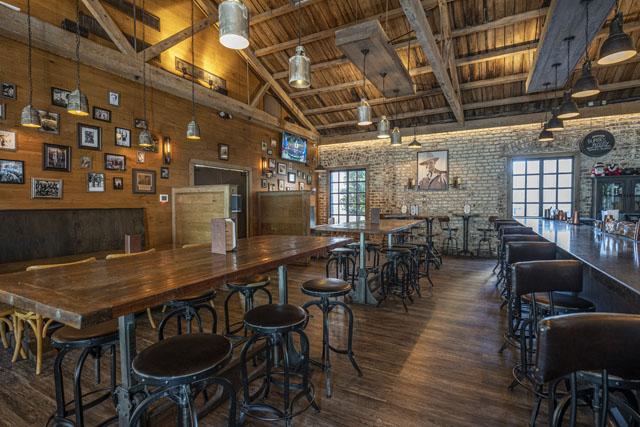A Piece of Paradise
03 Jan 2024
Stunning views from every corner of a coastal sanctuary on Isle of Palms
By Liesel Schmidt
Photos by Tripp Smith

Rachel Burton’s love affair with design began at the age of seventeen, when she visited a landscape architecture studio at the university in her hometown.
“I walked in and felt like I'd found my place,” she recalls, warmth filling her voice as though the mere memory of it still floods her with that same sense of wonder. “It just spoke to me. Until that point, I’d never really understood what design really was; but I just wanted to be there, where it was happening.”
She came to the realization that landscape architecture wasn’t her niche, but architecture—that was where her heart found its home.
“I've been in love with it ever since,” says Burton, who launched Swallowtail Architecture in 2011, naming her firm for the exquisite joinery and detailing of the swallowtail joint. “I enjoy the problem solving. I love working with homeowners to create a space that is unique and personal to them and meets their needs. Being able to do that as the same time as respecting what the site needs and achieving something that seems meant to be there is incredible.”
Seeming “meant to be” isn’t always the easiest of tasks—especially under circumstances such as those surrounding a certain home on the Isle of Palms for which Burton’s skills as the owner and principal at Swallowtail Architecture were enlisted. Originally introduced to owner Valerie Kraus by a builder with whom Burton had worked on other projects, Burton’s skillset, as well a vision, personality and ethos that seemed to mesh well with Kraus’s, landed her the project of renovating the home that occupied the site in 2015.
As the saying goes, therein lay the rub.
As for its location, the site couldn’t have been more incredible. Occupying the end of a little spit on the Isle of Palms with views of Bull’s Bay, Queen’s Island, the Atlantic Ocean and the marshes, it was 180 degrees of spectacular scenery and million-dollar views. However, even with a floorplan that suited the needs of the homeowner and freshened the space, the original exterior was beyond fixing. Added to that was unforeseen flooding of the site, and so the decision was reached that the home would be razed and a completely new home would be built—one that truly capitalized on the amazing location and was fresh, modern and suited the vernacular of Southern coastal architecture. It was also planned that a bulkhead would be built around the property, which would allow the site would be regraded, leveled and useable without worry of the flooding to which it was previously prone.
Just as the design phase went into full swing, Kraus decided to sell the site—along with the design for the new home. When an offer came in, Burton’s ability to pivot came into play. “I did some work with that buyer, who also wanted to tweak the existing design a little bit to suite her vision.”
Again, a need to pivot came when that particular deal fell through. Still, all was not lost, as Kraus, the original owner, liked some of the new ideas and wanted them implemented into the design. Just as it was time to enter the construction phase, however, new buyers put in an offer for the project.
Interestingly enough, Tim and Elaine Bolick had had their eye on the property for years at that point, having fallen in love with the location and the views that it offered. After purchasing the property and the existing plans, they worked with Burton in making changes to meet their needs for the home and their lifestyle.
“We always remembered the views, and that was what drew us to the property,” says Elaine, who co-owns a furniture manufacturing company in Hickory, North Carolina, with her husband and boasts years of interior design expertise. “We had changes in mind that would really make the most of those views. For one thing, we wanted to move the porch to the south side, where the sunlight hits it. I also pushed for a rooftop deck, which wasn’t in the original plans, and a sun deck over the porch.”
Additional changes came in details like the use of cedar shake siding; the implementation of three French doors in the family room, which also features a coffered ceiling; and the incorporation pecky Cypress wood.
“We shipped great big beams in from Louisiana for the kitchen, and it looks incredible,” says Elaine.
“When all was said and done, I worked with three separate clients to come up with this design over the course of many years,” says Burton, who found the silver lining in the numerous twists the project took before construction began in 2021. “As complicated as having to work with that many different visions and aesthetics and personalities can be, the nice thing was that we really got to explore how to best exploit the site and how to make sure that almost every single room had an amazing view.”
Taking the design from blueprint to tangible product was Seth Cason of Cason Built Homes, who was introduced to the Bolicks by a previous client who was a friend of theirs.
“They were kind enough to let us prove to them and the local community that we could take Rachel’s plan and deliver them the home of their dreams,” says Cason, who began building custom homes in the Charleston area in 2005 and established Cason Built Homes in 2016.
In the end, Swallowtail and Cason Built proved the collaboration a strong one, creating a home that fit the needs of an extremely oddly shaped site and truly did maximize the views—even in the most incidental of rooms. Every detail, from materials to finishes, was worthy of those views and magnificently displayed the painstaking attention that was paid.
“We really leaned in hard to the fact that this area has a really rich architectural history and really tried to make sure it fit the vernacular of our local architecture but interpret it in such a way that it felt fresh and modern and contemporary and was of the now instead of just recreating a 100-year-old home, combined with the materials we would use,” Burton says. “It’s rich and sensuous because we used so many natural elements.”
Elements like exposed wood, stone and brick were used throughout, including a herringbone pattern brick floor in the back kitchen that gives the space an “old Charleston stable feel,” in Elaine’s words.
Indeed, it is a sensuous design, and one that enlists all of the senses: the sights, sounds and smells of the marshes and the land on which it lies. As for the masters behind the finished product, neither could be more proud.
“We worked as a team with the Bolicks and took any challenges head-on,” says Cason. “Rachel did a great job with design but especially with the orientation of the home. The view from every room seems as if you are looking at a screen saver. It's remarkable.”
“I’m so glad we have the rooftop deck,” notes Elaine, who spends five days out of most weeks in the Isle of Palms home with Tim, splitting time there with their home in North Carolina. “You can twirl around in a circle and see the ocean, the marshes, the Charleston bridge, Mount Pleasant and the golf course. It’s just stunning.”
Adds Burton, “It was an incredible project to be part of. I love how it came together in all of its finer details and how the quality of Seth’s work made those finer details shine.”
Swallowtail entered the home in the renowned International Property Awards competition for 2023, where it won the Best House in the USA division of the Single Residence category. It went on to be entered in the Best House in the Americas category.
Architecture/Design: Swallowtail Architecture
Construction: Cason Built Homes












