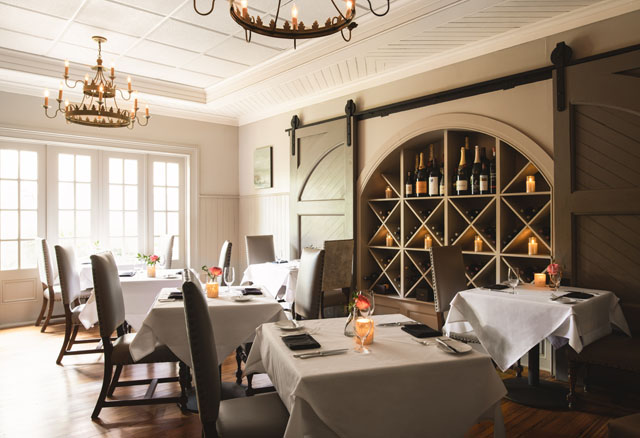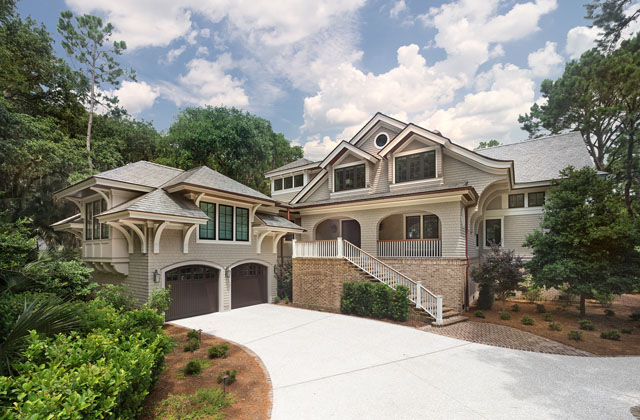Building a Lowcountry Life
04 Nov 2025
Rooke Custom Homes’ rich Charleston heritage is the cornerstone of a philosophy focused on building connections and lasting value for families
November-December 2025
Written By: By Dana W. Todd | Images: Photos by Ruta Smith
As a third-generation homebuilder, Michael Rooke of Rooke Custom Homes has a deep connection to the Lowcountry. His family has been building custom and semi-custom homes in Charleston, Dorchester and Berkeley counties for more than 40 years. The skilled craftsmen at Rooke specialize in building homes of all sizes—from charming cottages to luxurious multi-million-dollar estates.
“We cater to a range of price points, while custom tailoring the home for each homeowner and being considerate of their budget,” Rooke says. “Our relationship with our clients is the most important consideration. We instill confidence by operating honestly, providing value and personalizing each home we build. We treat our clients like family, with honest, open communication and a quality home delivered within the promised timeline.”
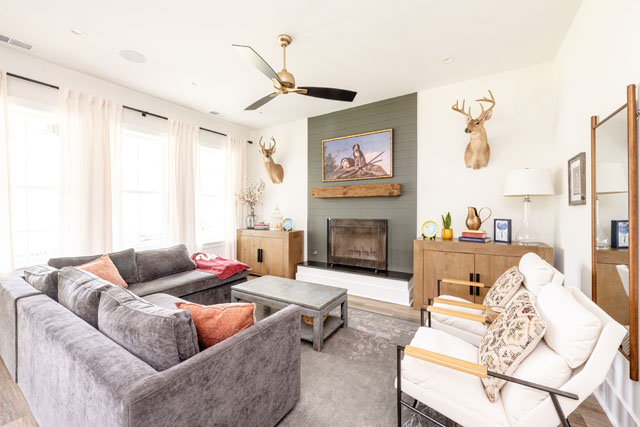
A Family Discovers the Possibilities
After Tara and Thomas Read purchased acreage in Hollywood, South Carolina, they researched local builders and read reviews as they tried to find the right fit for their needs. “We heard horror stories about some builders,” says Tara Read. “We ultimately chose Rooke Homes because Michael has ties to the area, and he was so helpful in providing lots of information even before we signed a contract with his company.”
Since Rooke has been around the construction industry his entire life, he has heard plenty of nightmarish stories from homeowners about subpar contractors. “My aim is to never be on that list,” he says. “I want to be the outlier. That’s why it’s so important to me that we stand behind our work.”
The Read’s 8-plus acres is now a rural paradise where their young sons enjoy a large yard and where the family has built a coop and is raising a flock of chickens. But when they initially found the land, it was overgrown and littered with the remains of a burned-out mobile home, broken-down fencing, old cars and other junk. “We spent a lot of time cleaning it up and developing a master plan for what we want to add in the future, including a garage, gardens and a pool,” Read says.
While cleanup was taking place, the builder began leading the Reads through the homebuilding process. “Michael put us in touch with Crosby Creations, who helped us find and tweak a house plan that was right for our family,” Read says. “He then helped us narrow down floor plans by estimating costs on each one so we would know what fit our budget. He also assisted us in finding the perfect location on the property to site the new home, making sure we were able to keep the four large magnolia trees in front of the home and take advantage of the marsh area behind it. There are a lot of live oaks on the property, so we tried to conserve the natural beauty of the land.”
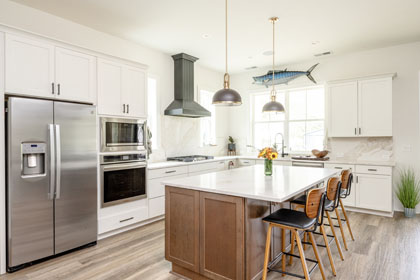
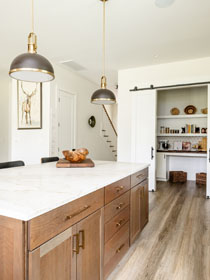
Incorporating a Personal Touch
Rooke Homes worked closely with the Read family to customize the home for their lifestyle, even when that meant making changes during the construction phase. “We moved from a larger home that had a separate dining room, and we never used it. We reconfigured this floorplan to remove the formal dining room and pass-through pantry, replacing it with a larger pantry with functional sliding doors and butcher block countertops, and a work-from-home office that suited our family,” Read says. “The builder also worked with us to tweak some changes on-site, such as reducing the width of the kitchen island so we could fit a dining table into the open concept space that joins the living room.” Rooke customized other spaces to incorporate the family’s ideas, such as the drop-zone mudroom that features cubbies for family members to stow items they need to grab as they head out the door.
The adaptable Rooke team collaborated closely with the homeowners to personalize the primary bathroom, expanding the shower and incorporating the freestanding tub they had envisioned. When the family decided mid-construction to upgrade the guest bathroom with a larger vanity they had purchased, Rooke seamlessly adjusted the plans—unfazed by the late-stage change and committed to ensuring every detail matched the homeowners’ vision.
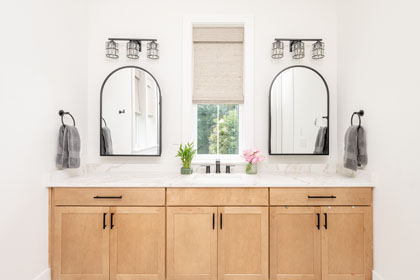
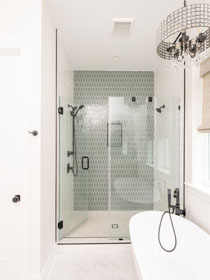
The resulting 2,200-square-foot cottage, built in just 10 months, incorporates elements of transitional style, industrial touches and a nod to its rustic surroundings. Using input from Rooke Homes’ design coordinator, Renee Villaume, the homeowner chose to handle the interior design of the home herself, relying on a nature-inspired color palette. “I didn’t want to walk into a house that clashed with the scenery outside,” Read says. “In the face of overwhelming color and tile options, I was grounded by thinking about the browns and greens of the magnolias outside. I also contrasted natural wood with touches of black, such as on the kitchen’s vent hood.”
She implemented a practical design that fit her family and how they live. “My husband is a hunter, so I incorporated some of his deer mounts on the walls; it made sense with where we live,” Read adds. “I had the freedom to style the home just the way I wanted, with more modern touches and clean-lined furniture than our previous home.”
Building Relationships
When Rooke launched Rooke Custom Homes 12 years ago, his main goal was to have a positive working relationship with each of his clients. “That’s one of our primary differentiators,” he says. “Our homeowners never feel like just a number.”
It’s his pleasure to help clients walk through the process, making sure they can stay within their budget parameters. He enjoys helping young families build their homes as much as building expansive luxury estates. “We start clients out with a realistic budget,” Rooke says. “We meticulously oversee each project from start to finish with a small, but mighty team that has worked together for many years. Everything is built on a foundation of integrity and care.”
This homeowner is thrilled to have a home that fits just right and where nothing is off-limits for her young sons. “I love what we have created here,” she says. “This home is a place we can mature into; it is classical and will never go out of style. It feels like a sanctuary in the middle of nowhere.”
For more information, visit rookehomes.com.


