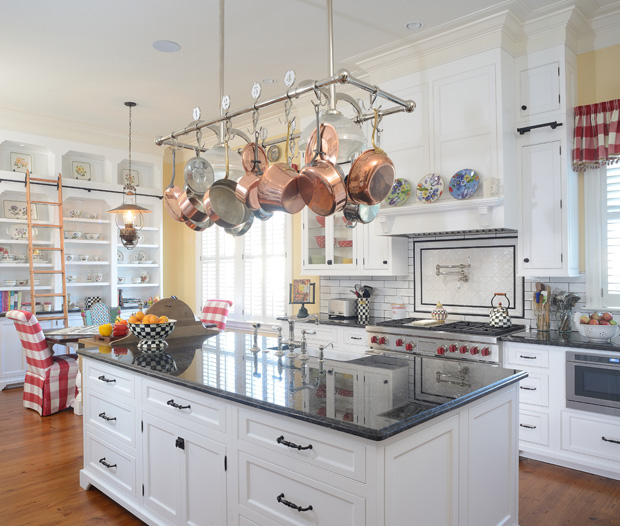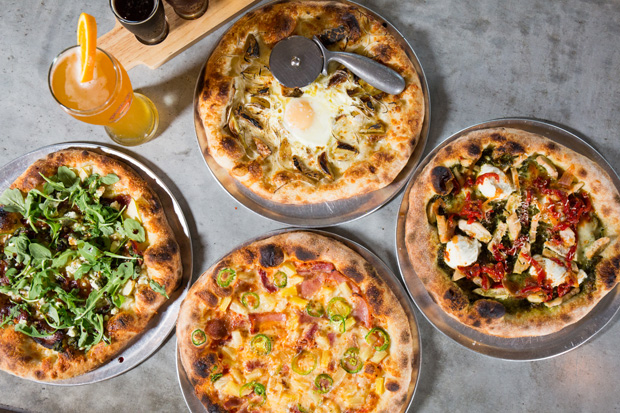Kitchen and Bath Makeovers
03 Jan 2017
They say the kitchen is the heart of the home, and if the kitchen isn’t right, nothing else feels quite right either. That’s why these featured projects focused on getting the kitchens just right.
By HELEN MITTERNIGHT

Mevers Kitchen & Bath Design Studio
630 Johnnie Dodds Blvd., Mt. Pleasant
(843) 388-9633
meverskitchens.com
Photos by JIM SOMERSET
When last year’s tornado destroyed Chelsea and Ryan Meadows’ Johns Island home, they were determined that the rebuild would include their dream kitchen, even if the dream was to have the kitchen in a different part of the house than it was originally.
“They liked a lot of the aspects of their old home, like the layout of the kitchen, but they positioned it in a new spot in the house and added windows so you can see more scenery,” says Chris Mevers, project manager for Mevers Kitchen & Bath Design Studio.
The Meadows were old friends who had long admired the work Mevers did.
“We used to joke that if we ever got to rebuild our house, Mevers was going to build my dream kitchen,” says Chelsea. “It didn’t exactly happen like we wanted, but we were excited that Mevers was going to do it.”
The couple showed Mevers photos of spice towers they liked, and they built them flanking the stove after providing a larger gas range than the Meadows’ had had, as well as a larger hood. They also re-created a wine rack over the refrigerator that the couple had liked.
Mevers also worked with the couple to make the kitchen better than the old one.
“They were able to get some things they always wanted like a farm sink, and a bar area/beverage center station to the right of the refrigerator. They were going with a traditional rustic style throughout the home, so we gave them beaded inset raised panel doors and we did a finish of soft white with a pewter glaze,” Mevers says. “In the new home, we had the opportunity to do 10-foot ceilings, so we did cabinets up to the ceiling with a 42-inch lower opening and an 18-inch upper opening, and on the upper ones we did glass mullioned doors with lights that really makes it pop in the evenings when the lights are on.”
Exposed brick ties together the kitchen backsplash and the adjacent living room with a fireplace.
“Mevers did an amazing job,” Meadows says. “They listened to what we wanted and what we liked or didn’t like, and they made it 10 times better. We get so many compliments on the kitchen. It’s the best part of the house.”
Classic Remodeling & Construction
1832 River Rd., Johns Island
(843) 763-3297
classicremodeling.com
Photos by JASON STEMPLE
The dark galley kitchen in the West Ashley community called the Crescent was tucked away in the back-right corner. Bob Fleming of Classic Remodeling & Construction was asked to build an addition that could bring the kitchen out of the corner, and take advantage of the view of the new pool and the lake beyond.
“They said, ‘We hate the kitchen. It’s dark, the traffic pattern doesn’t flow well. How can you help?’,” Fleming says.
The new kitchen is no longer tucked away. Doors connect the new space to a screened porch, and elevated patio leading to a new pool. A large cased opening connects the kitchen to the original dining room.
One wall is next to neighbors, so Fleming put the appliances against that wall and put windows and doors on the walls that looked out on beautiful views. Because the appliances are against an external wall, the hood vents straight to the outside.
“It’s a casual but sophisticated look,” Fleming says.
The views also help the Kelly family keep an eye on two children as they play in the pool.
High out of reach of the children are glass-fronted cabinets with lights that show off the pottery the Kellys have collected.
The floors are dramatic three-inch oak boards. “I like to go a bit wider because I think the three-inch gives it a custom look,” Fleming says. “It’s not as ho-hum as the two-and-a-quarter boards in the rest of the house.”
He added a white farmhouse sink in the island with a Rohl Country Kitchen faucet. The refrigerator, a 36-inch Thermador, can hold enough food to entertain.
Pull-out drawers are everywhere.
“It makes it so much more accessible,” Fleming says.
Because Fleming was charged with keeping the look “clean,” he lit the kitchen with sleek LED cans that throw off light in the same color range as incandescent bulbs, creating a light that is warm.
With the new addition, Fleming took the kitchen away from the dark side.
Swallowtail Architecture & Interior Design
814 N. Cedar St. Summerville
(843) 885-9400
swallowtailarchitecture.com
Photos by PATRICK BRICKMAN
How do you modernize a kitchen while staying true to a house so old it survived the great earthquake of 1886?
That was the challenge facing architect Rachel Burton of Swallowtail Architecture & Interior Design when the Murphy family bought the historic two-story Victorian Doar House in Summerville.
“This was a historic home. The kitchen was an add-on,” Burton says. “It had inadequate space and ceilings that were really low. There were multiple floor levels between it and the rear entry. There was a mangled-up bathroom laundry area and hall off the kitchen, and this really cramped kitchen with weird ceiling lines fitting underneath the existing gable roof.”
The new owners, Andy and Audrey Murphy, wanted to respect the integrity of the old home, but they also wanted a kitchen they could live with.
“They are really proud of this home. It’s a home that is very well-known in Summerville,” Burton says. “It’s really gorgeous on the exterior, but the inside wasn’t modern and comfortable. Their goal was to make changes that wouldn’t affect the historic part and turn it into a modern, comfortable home while being sensitive in all of their renovations.”
The challenge was integrating the modern with the historic.
“It was really just trying to come up with a layout to be able to hide where the weird ceiling things happened,” Burton says. “The original kitchen cabinetry and sink layout wasn’t symmetrical with the existing windows, so we wanted to make sure the new layout had some sort of balance built into it. But, most importantly, we didn’t want to open-up the walls into the existing dining room, because there were fireplaces in the way and we didn’t want to take out one of those historic fireplaces with their gorgeous woodwork. So, we stuck with the shape we had and figured out how to make the best use of that space and completely transform it.”
Burton enlarged the kitchen’s footprint by raising the floor level of the back hall and combining the back hall and laundry area with the kitchen itself.
“We added a stacked washer-dryer so it would still have a laundry room, but we put it built into the cabinetry. In fact, we used a historic door, a principal door from a school, to tuck the laundry away. We created a nice, clean layout.”
She added a big farmhouse sink beneath the window, cooking space around the stove, and more storage space. To brighten up the kitchen, she added a glass subway tile backsplash, white painted cabinets and white stone countertops.
In order to enhance the kitchen’s liveability, Burton added almost 25 more linear feet of cabinetry. A new side wing provides a great place for a coffee bar or breakfast setup.
“It’s a nicely proportioned kitchen now,” she says. “We camouflaged all of the weird ceiling heights and multiple floor levels.”
Now, she says, “The success of this kitchen was just completely rearranging the space so you have a bright, sunny, functional kitchen that is a pleasure to work in.”
Authentic Kitchens & Baths Concepts
2457 Ashley River Rd., Charleston
(843) 852-9407
authentickitchenconcepts.com
Photos by JIM SOMERSET
Rejean Gregoire and his son, Jonathan, have been working together at Authentic Kitchens and Baths for 17 years out of their West Ashley office. Gregoire moved to Charleston from Quebec and, in 2000, he opened the business, hiring his son as designer and field supervisor.
For a recent project on Daniel Island, Gregoire installed the cabinetry and countertops throughout the newly constructed house, including the kitchen, bathroom, entertainment center, and library ̶ a big job in a house that is about 6,000 square feet.
“The first step is once the plans are done with the architect, we have a meeting to get an overall look at the house,” Gregoire says. “We ask the customer what kind of style they have, then we show them preliminary designs at a follow-up meeting.”
This project called for maple inset cabinetry with a painted white finish. The countertops are granite.
In order to get the most storage, Gregoire built cabinets that went all the way to the top of the 11-foot high ceilings. To get to the top shelves, Gregoire suggested a library ladder that moves on a track all around the first floor.
“This is something I proposed, and they liked the idea,” Gregoire says.
This kind of innovation is what keeps the job fresh for Gregoire.
“It’s exciting because every project is different. All the customer's houses are different, and it is exciting to work with these people and try to pinpoint exactly what they envision for their home, and then come up with something that they would love,” Gregoire says.












