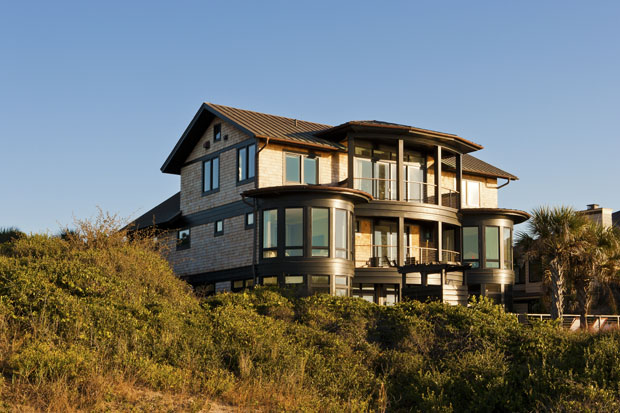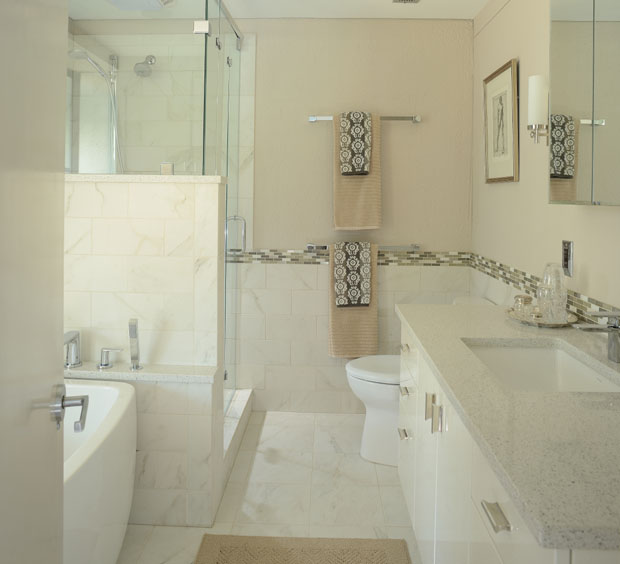Luxury for Rent
01 Mar 2015
Wayne Windham Architects design a spectacular Kiawah Island home, with a layout created for the main purpose of catering to renters
By ROB YOUNG » Photos by DICKSON DUNLAP

Kiawah Island leaves little to the imagination. The sweeping panorama can alternately provide views of the ocean, marine habitat, marshlands and tidal creeks. For home owners such as Lee and Amy Olesky, the challenge often involves appropriating those elements in the most appealing way. “Location is really most important,” Lee says. “We wanted to capture the view and the feeling of being right on the ocean, and we wanted as much light as possible.”
Olesky accomplished as much with the guidance of architect Wayne Windham and builder Steve Koenig, as they helped transform the residence at 63A Eugenia Avenue into a premier living space ideal for the enjoyment of extended families or large groups of friends. Olesky, his wife and three sons spend a few weeks each year at the home, but it is primarily reserved for renters, courtesy of Kiawah Island Property Management. “When you’re standing inside, it’s almost like you’re outside, as if you were near the ocean,” Windham says. “You really experience the natural surroundings.”
It’s true. The house is considerable, consisting of 8 bedrooms and 8½ bathrooms, and is situated incredibly close to Kiawah’s immaculate beaches. Sunlight floods the interior, the floor to ceiling windows offering great views. A naturally lit staircase and elevator services all floors, the upstairs area home to three master bedrooms with king beds, large closets, private bathrooms, 65-inch televisions and balconies facing the ocean. “When you go up the stairway, there are glass views of the surrounding area. Then when you go to the top of the house and roof, you have a great view of the treetops – of certain trees and the landscape going inland,” Olesky says.
The outdoor living space might be the home’s true prize, which includes a heated pool, hot tub, outdoor shower and private beach boardwalk. The vista is, of course, splendid too; the space overlooks the ocean. “We expanded the deck,” Olesky says, “building it as large as we possibly could to allow beautiful views of the ocean.”
The Philosophy and Process
The design and build is in line with Windham’s philosophy. As the principal at Wayne Windham Architect, P.A., he seeks to offer clients next-level design and service to stoke their wishes and deliver their dream homes. A personalized firm, Windham maintains more than three decades of experience designing custom homes in the Charleston and Hilton Head areas. “We’re a relatively small firm, and I still do all the design work myself,” Windham says. “I’m not going to let that go.”
His efforts have been well-received by his clients, and also by objective measures. The American Institute of Arts South Carolina chapter continues to recognize Windham for his abilities, as the architect received the organization’s Honor Award and Robert Mills Design Merit Award in 2013. The Aurora Awards, a competitive home competition that honors the Southeast’s most outstanding builders, planners, architects, developers, designers, interior merchandisers and other housing-related professionals, also has repeatedly celebrated Windham’s firm. The honors – Best in State, Best in Show, Best Custom Home, or Best Detached Single Family Home – are numerous, beginning in the late 1990s and stretching to 2012. Other organizations, too, such as the Best in American Living Awards and Builder’s Choice Awards, have designated Windham’s designs as Home of the Year, Best in Region, and Best One of a Kind Customer Home.
Windham uses highly-informed processes, vetted and improved through the years to offer first-rate design, service and value for homeowners. The firm’s range includes several functions, such as: programming; schematic design; design development; interior architecture design; interiors selection; construction documents; bidding and negotiation; and construction phase administration.
Programming represents the first step, administered during a series of conversations, where Windham identifies his clients’ room-by-room wishes and budget, allowing development of a proper plan to balance quality. Schematic design involves free-hand sketches of the site and floor plans and elevations to validate the design and overall fit for clients. It’s modified at zero costs until the client is fully happy.
During design development, Windham produces a 3-D computer-generated rendering with the aid of building information modeling (BIM) software, allowing clients to easily understand and evaluate the home. Important details such as hurricane resistance, energy conservation and moisture control are generally discussed during this phase. Consultation, too, begins with engineers and landscape architects. Any design changes still cost the client nothing.
The interior architecture process also involves 3-D computer modeling, providing an interactive depiction of design concepts and components. Here, discussions additionally focus on the use of sustainable and renewable materials, or other ways to make the home “green.” This process, of course, facilitates the choosing of interior selections, as Windham’s team accompanies clients during visits to various store and show rooms to select the appropriate appliances, finishes and fixtures.
Construction documents include all drawings and specifications necessary to simplify and accelerate the build, as well as submission to the ARB for final approval. During bidding and negotiation, Windham will help their clients in selecting a builder. It’s a value-added service, as modifications to the drawings are included as part of the services. Then finally during the construction phase administration, Windham acts as the client’s liaison, monitoring construction for observance to plans, specifications and quality. The firm will take weekly photos and create progress reports, even review and accept builder requests for payment, and develop a final punch list for acceptance.
Most of all, Windham is known for his versatility. “I enjoy doing things a little differently. I love clients that say, ‘I really don’t know what I want. Have some fun with it.’ That excites me. Those are usually some pretty good projects,” Windham says.
Additional Amenities
The Oleskys’ three-story home, located within a gated community at the Kiawah Island Golf Resort, provides a perfect testament. Handsomely decorated, finishes include white oak hardwood floors and ceramic tile. The foyer greets guests with eclectic art and a contemporary powder room, as the house opens up to feature a spacious living room and media room containing a sectional sofa and giant, 90-inch flat screen television. Tamara Eaton coordinated and managed the interior design through her New York-based design firm, Tamara Today. Eaton also helped the Oleskys decorate their New York City townhouse. “She did a wonderful job of capturing our vision of creating an elegant, contemporary beach house that was designed for large groups, yet had intimate space available for all ages,” Lee says.
A pair of bedrooms is also set near the foyer, one providing a spacious walk-in shower, and the other with a shower and deep tub arrangement. Another room containing twin beds and en-suite bath is tucked around the corner. The kitchen houses top-quality appliances and granite countertops, while the dining table can seat up to 12 guests. A wine refrigerator, ice machine and laundry room help complete the first floor.
Upstairs, one room holds twin beds, and a final bedroom is made for kids’ comfort with a bunk bed, trundle and additional twin bed. A large game room that showcases a Spencer Marston slate pool table, wet bar, 65-inch television and PS4 game console is perfect for recreation. As a bonus, another game room off the garage includes a foosball table and ping pong. The home’s Sonos sound system even allows users to adjust the music and volume from their smart phone inside the house or on the pool deck. “In terms of renting a home on the ocean, how could you have a better home? It’s both spectacular in its views and so close to the ocean, almost 800 yards back into the dunes,” Koenig says.
Finished Project
Remarkably, the build only required 11 months. “Steve was amazing. We asked him to get it done in 11 months and he did so, on budget and with a finish of the highest level,” Olesky says.” Koenig’s aptitude for project management facilitated the tight timeframe. “We do a very detailed construction schedule with PERT (Program Evaluation Review Technique) chart, and we integrate a selection schedule so the client is always focused on the items on the selection list that are of the highest priority to them,” Koenig says.
But it requires a partnership, a team. Windham and Koenig have collaborated on more than 35 homes. But even more, success relies heavily on the cooperation of the client. “The project was successful because of them,” Koenig says.
The Oleskys have now rented the home for more than half a year, and have not encountered any lingering issues. It speaks to the quality of the work, as Windham and Koenig’s end-to-end approach – from customer contact to closeout – fostered trust and innovation. “Wayne and Steve and their teams were a pleasure to deal with,” Olesky says. “I’ve recommended them both and had friends take me up on these recommendations. They were absolute professionals in terms of delivering the design, and achieving what we were after.”
Resources
Architect: Wayne Windham Architect, P.A., 843-243-0790, waynewindhamarchitect.com
Builder: Koenig Construction, 843-768-0842, koenigconstruction.com
Interior Design: Tamara Today, 646-355-3519, tamaratoday.com












