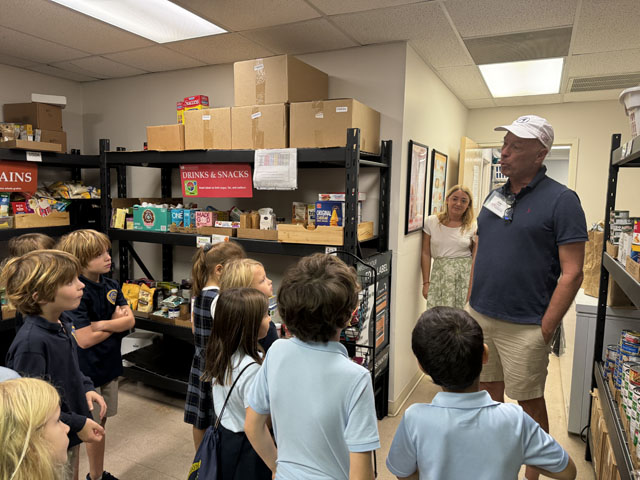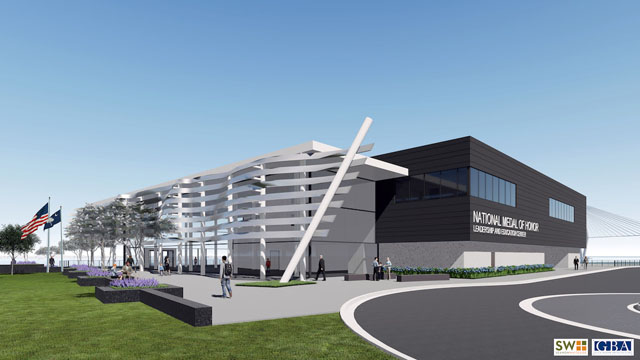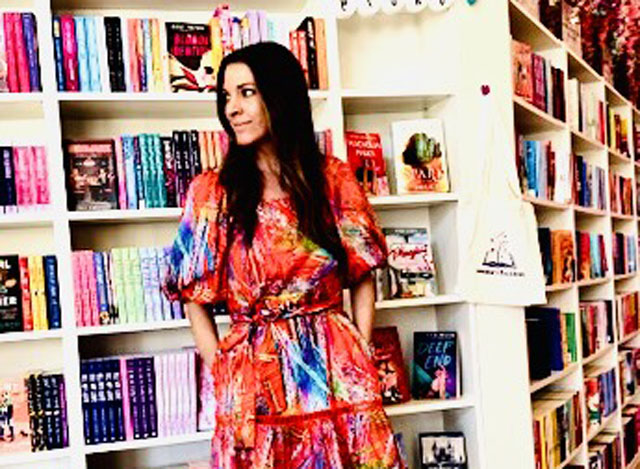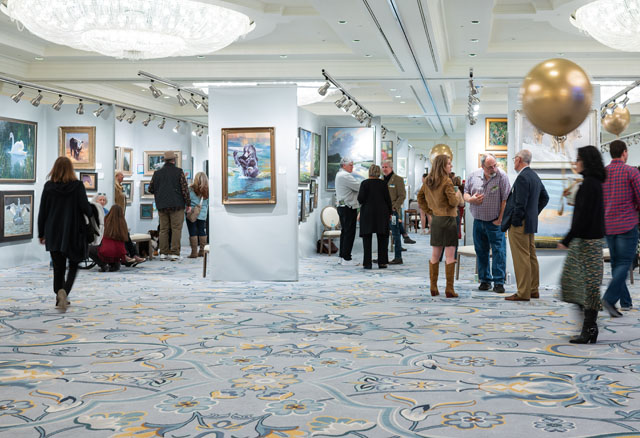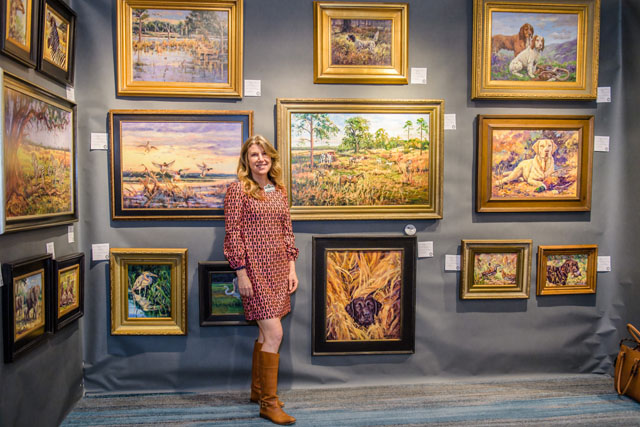A New Chapter in a Storied History
06 Jan 2025
Iconic 19th century building that hosted the Freemasons and The Washington Light Infantry gets a new life.
By Ernie Eller
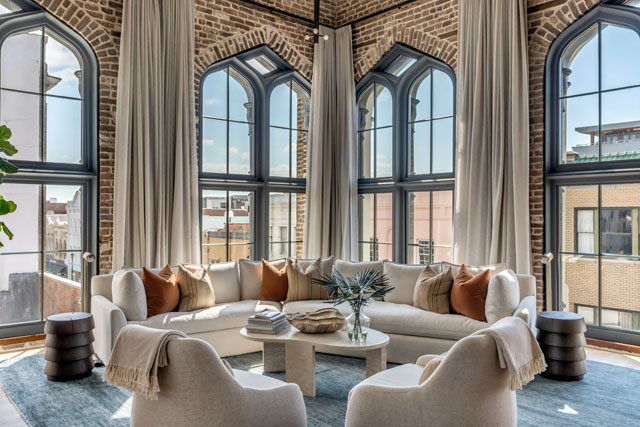
Constructed in 1872 in the vibrant heart of Charleston, the Tudor Gothic Revival style building on the corner of Wentworth and King Streets has new life again. After sitting dormant and dark for roughly 50 years, save for its ground-floor retail fronting King Street, it has undergone an extensive restoration project and now houses 12 luxury residences as well as retail in an address now called 71 Wentworth.
The building on the corner of Wentworth and King Streets (with the front address 270 King Street) was originally designed by 19th century Charleston architect John Henry Devereux as a Masonic Lodge the Freemasons, the oldest fraternal organization in the world.Devereux also is credited with designing some of Charleston’s most noted landmarks, including the Riviera Theater, U.S. Post Office and Federal Courthouse at Broad and Meeting Streets, St. Matthews Lutheran and Mother Emanuel Churches, including the Stella Maris Catholic Church on Sullivan’s Island.
From the beginning, the building boasted cathedral ceiling heights that reached up to 40 feet, molded windows pushing 20 feet and a grand room on the second floor that could accommodate up to 1,000 people for all types of gatherings.
It was quite the venue from the beginning with all of its charm and grace. As you made your way onto the third floor, you were greeted with 40-foot-high domed ceilings, glass chandeliers along with massive columns.
However, in 1877 after struggling financially, the Freemasons had to make a decision on what to do with the building. That decision led to the Freemasons working out a deal with the Washington Light Infantry, a South Carolina Militia unit formed in 1807, to have access to the second and third floors rent free in exchange for financing the building.
Over 60 years later, by the mid-1940s, the Freemasons sold it largely unchanged with the first floor then being used as retail space while the second and third floors were used for office space, storage and performances.
Today's 71 Wentworth actually saw its first renovation attempt take place some 10 years later in the 1950’s as an attempt to give the property a then-modern update. Changes included the gothic-style windows replaced with an international-type metal window to allow for one of the first HVAC systems to be installed in the Southeast.
Flash ahead many years to the summer of 2019, Friday of Memorial Day weekend to be exact. East West Partners of Charleston acquired the property with no hesitation and had a clear vision in mind.
Since 1986, the firm has developed and sold over $7 billion of residential and commercial real estate across the country. East West Partners is one of only a handful of companies to have received three Urban Land Institute Awards for excellence for its projects.
In Charleston, East West Partners is known for turning these local properties into elaborate settings, such as the Vendue Range Art Hotel just off East Bay Street as well as The Cape on Kiawah Island, The Waterfront on Daniel Island and the Mount Pleasant Tides IV condos. The company was ready to take on the challenge of 71 Wentworth.
Graham Worsham, East West Partners Project Manager said, “there was no question that once that building came on the market, we were going to immediately jump at the chance to put our touch on it.”
“We had always admired and had our eyes on that property,” Graham said. “We knew that if given the opportunity, we would not hesitate to acquire the building. The day it was put on the market, we did not hesitate to put a bid.”
While the exterior of the property stayed the same with its Gothic look (special consideration was given to the windows) the interior has had an extensive elaborate makeover. The group worked closely with the Historic Charleston Foundation to learn more about the building’s storied history and kept historical details intact.
With the 12 residences ranging in price from $1.7 million to $3.5 million for the two-and three-bedroom units, each has an elegant luxurious upscale contemporary southern feel. East West Partners collaborated with acclaimed designer Cortney Bishop on the interior finishes for the residences and the common areas.
“As a Charleston native, I’m incredibly honored and proud to have had a hand in restoring this iconic landmark with such historical significance in the city,” says Bishop. “We made a concerted effort to preserve as much original detail as possible, while making highly considered updates to suit modern living, from plumbing to light fixtures, tile to the floor finishes, kitchen cabinetry and space layout.”
Also on the design team was Kevan Hoertdoerfer Architects and Trident Construction.
All 12 residences were purchased rather quickly, selling out in just a few months. The first floor will remain as retail shops.
“It was amazing this property stayed dormant for so long,” Graham said. “We are truly honored to turn the lights back on and give 71 Wentworth a new life for years to come”.

