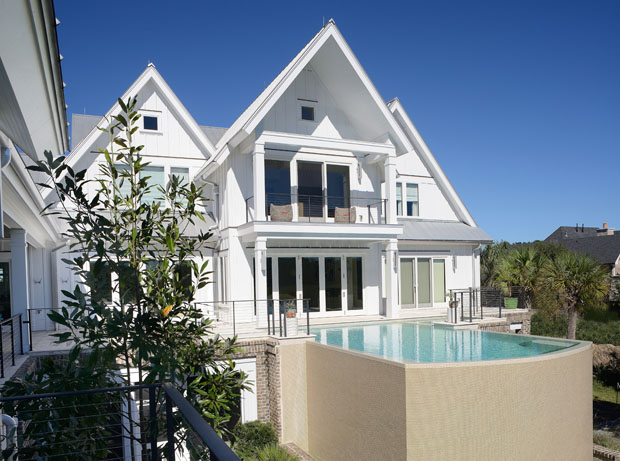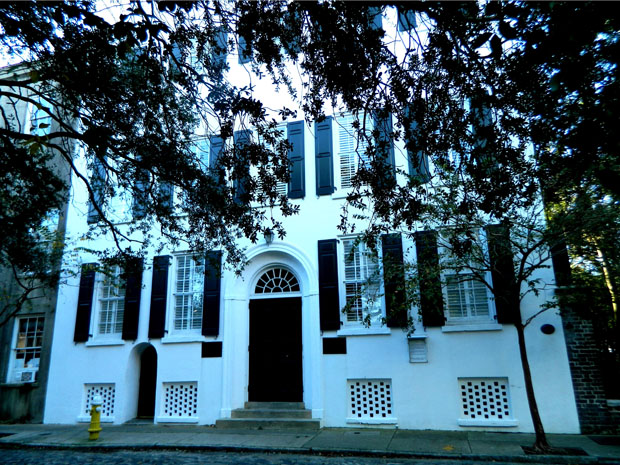California with a Lowcountry Twist
13 Nov 2015
Architect Michael Spivey builds a dream home on Daniel Island that affords excellent views and natural lighting from every room
By ROB YOUNG » Photos by JIM SOMERSET

Authenticity often begins with accommodation. An act of surrender is really the art of surrender.
“We like to let the client drive the process, so we can design the home to fit their personality,” says Michael Spivey, head of Spivey Architects, a consultation, planning and design firm on James Island. “We like to learn as much about them and their family as possible, and work on a project that fits them. We’re not just pigeonholed to a standard process.”
Case in point: Mitchell and Jenifer Feinman, and their much cherished home on Daniel Island. The house represents the second project for Spivey and the Feinmans. Call it serendipity.
The first project – and first meeting – Spivey remembers quite well. “Several years ago, we were doing spec houses on Daniel Island. This was in in 2006, ’07 or ’08, during the heyday, I guess you could say,” Spivey recalls. “A guy walks up to the house, and he had longer hair and was wearing jeans. We didn’t recognize him. He looked like he may have been a subcontractor looking for work.”
“We asked if we could help him, and he introduced himself as Dr. Mitch Feinman, and he said he was actually looking to buy the house.”
Conjuring Compliments
After the purchase, they enjoyed the home for several years, but it was not the home of their dreams. So they called on Spivey to see if he would like to build their dream. The design created by Spivey exclusively for the couple, seems to conjure compliments and praise from all. The design itself is unique to Daniel Island. Resting on deep water, the house presents an exterior appropriate to the island, though the interior reveals a distinctive, contemporary design.
“This house was not what he normally does. Obviously, he’s very good at designing homes for the Lowcountry from the traditional to cottage styles. But this house was completely out of his norm, and he did an amazing job,” Jennifer Feinman says. “Beyond that, he’s a really good guy, just a really nice person. It wasn’t always easy, and that says a lot about the architect and process, but I can’t think of any mistakes or issues.”
Initially, the Feinmans considered constructing a 5,000 square foot build. “But Mike talked us into using the first floor as square footage, and we built the house up,” Jennifer says.
Fundamentally, its build is almost without parallel. We asked him for strength to weather strong storms and “(Spivey’s) structural design is bar none. Our house is built better than any house on the island. The base is pure concrete. We did not use concrete block, which changes the dynamic,” Jennifer says. “When they were building it, they poured so much concrete, people were asking us if a hotel was going up here.”
Every room in the home boasts incredible, natural light. There’s no harsh lighting or cruel fluorescent bulbs. “All the windows are strategically placed,” Jennifer says. “We have more than 500 pieces of lighting in this house.”
Most remarkable: the light streaming in from the kitchen and living area. Several sliding doors, which lead to the pool in the back yard, span from nearly the floor to ceiling. The feature helps permit a brilliant vista of the inlet’s tidal channels. “We put in glass doors that fold up, really allowing us to extend the living area from inside to outside,” Jennifer says. “It’s very California with a Lowcountry twist. When the doors pull away, the inside and outside are almost seamless.”
Purposefully Built
The Feinmans live in the home with their two sons―Max, 18, and Kingsley, 15. Kingsley has cerebral palsy, so the house was developed with his needs as a focal point. “We really built this house with our son in mind. We retrofitted it for his capabilities,” Jennifer says. “There’s wheelchair space, handicap accessible bathrooms, a pool for therapy. We were able to make sure his needs were taken care of.”
Many times, travel can be difficult for the family. Instead they built the home to entice family and friends to come see them. Besides the pool, the residence also contains a ping-pong room and movie theater, among several other amenities. The four kitchens make it easy to grab a snack or drink anywhere, any time. An indoor linear burning system even affords a fashionable front in the family room, while the baseboard detail helps achieve a decidedly different look.
“We have just about every possible form of entertainment, so people will want to come. With the open spaces, it’s definitely a great spot for parties and entertaining,” Jennifer says.
The design was well-conceived and purposefully built. “From beginning to end, I don’t think there’s anything we would change. We even put the theater on the other side of the house, not near our bedroom,” Jennifer says. “We used special, soundproof insulation.” Also, Jennifer relates, builder Lee Blackmon from Southeastern Custom Homes called it the “best floor plan that’s he ever seen.”
Additionally, the house even contains an apartment, which was constructed for a caretaker to help Kingsley. “I actually designed it with that in mind, and Michael made it all work,” Jennifer says. “Kingsley just loves to go swimming or cook. For him, this is just his safe place.”
Life’s Calling
The project is merely a continuation of Spivey’s life calling. An architect for 30 or so years in the Charleston area, Spivey is well decorated. Spivey Architects on multiple occasions has received excellence in architecture awards from the Charleston Contractors Association. The firm has earned the Carolopolis Award for outstanding achievement in exterior preservation, restoration, rehabilitation and new construction from the Preservation Society of Charleston. Spivey Architects also nabbed a pair of Prism Awards, a Brick in Architecture Award, and recognition from the Bomanite Corporation for Outstanding Project Worldwide.
Other publications such as Carolina Architecture have routinely featured Spivey’s work. The firm’s work has also appeared in a nationally published coffee table book Dreamhomes of the Carolinas and Ocean Home Magazine has ranked one of the firm’s projects as one of the top 25 “Best Coastal Homes” in the nation.
Today, Spivey continues to develop interesting, exceptional designs. His present projects include the new Crust pizza restaurant in Summerville, and a large 6,000 square foot home in the Ellis Oaks neighborhood on James Island. Then there’s a home on the marsh in West Ashely, replete with a glass tube elevator, elliptical stairs, a movie theater, and a circular room where the homeowner plans to display his collection of medieval armor.
“You can do so much now with 3-D models and special animation. We create movies for most projects we design,” Spivey says. “It gives clients a feel for what we’re doing and allows them to make more informed decisions. It helps remove a lot of the stress from the decisions they have to make during the design process.”
“I still love what I do. I still enjoy the business. I enjoy meeting people, most of whom are fairly successful,” Spivey continues. “Some projects are more challenging than others, but I thoroughly enjoy the wide variety in our clients and the projects of which we are fortunate to be involved.”
Good Karma
In the fall, the Feinmans even plan to add a solar energy component to their home, harnessing the light and heat as a source of renewable energy. “We want to be as efficient as possible,” Jennifer says.
That’s an interesting point. The Feinmans built the house at a time when the economy was in a rut, and the construction industry at a low point. They didn’t know it then, but their home – even before it was finished – provided sustenance for a number of people.
“At the time we built the house, the economy had crashed and it was a struggle because the banks wouldn’t loan much money,” Jennifer says. “Now occasionally we hear from people who worked on the house. They tell us thank you, because without the house, they say their families wouldn’t have eaten that year.”
It appears good intent and good deeds often bring about the best in folks. “To have people who are now doing well, come back and say that, well, it’s just amazing. It’s definitely been a symbol of hard work, love, dedication and inspiration.”
And they’d also recommend Spivey and his firm to anyone, whether they’re searching for something traditional or very unique.
“I’ve owned 11 houses at one time or another, and this is the only home that I can say is absolutely perfect.”
Resources
Architect: Spivey Architects, 843-795-9370, spiveyarchitects.com
Builder: Southeastern Custom Homes, 843-388-5111, southeasterncustomhomes.com
Interior Design: Leaf Interior Design, Deidre Alexander, 843-576-4234, leafinteriordesign.com












