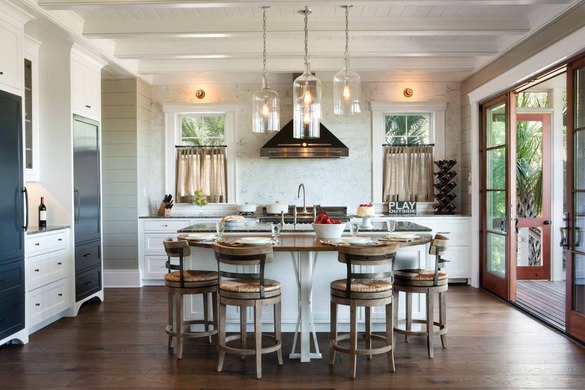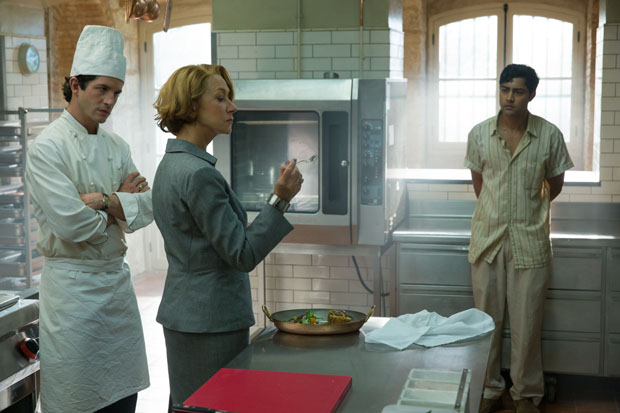Every Day's a Vacation
01 Nov 2012
An island home with an outdoor design creates an urban retreat that celebrates the families love of the water.
By ROB YOUNG

The build started with a wish – a home that would perfectly assimilate the indoors and outdoors, facilitating the unhampered benefits of coastal living. A smaller footprint made construction more complicated, but did little to keep Tim and Melissa Kelly from realizing their aim.
“We wanted an active lifestyle because we had been landlocked for a few years, and we were so glad to get back to the water,” says Clemson native Melissa. “It’s nice for our family to have that privilege, and to be able to grow up this way – crabbing, fishing, sailing, and tubing and boating.”
The Kellys moved from Kansas City, the heart of the country, to a life on the water. The new activities seemed limitless. And with four young, active boys at the home as well as an older daughter living on the West Coast, many of the conversations involved the interior and exterior aspects. The Kellys, in fact, had looked for some time to pinpoint the right property or location on Sullivan’s Island. They found it on Thompson Avenue, located on Cove Creek, one of the few island spots that allow docks.
Herlong & Associates, an architecture firm fronted by Steve Herlong, designed the home. The company’s work often centers on the character and structure of the home, as his group seeks to maximize livability. “The house happens to be one of the smaller properties on the island,” Herlong says, “but it has beautiful access to the water.”
Upon evaluation, Herlong found that, indeed, the firm could design a home to fit the Kellys’ requirements. “It’s not an oversized home, not the typically really large, expansive home,” Herlong says. We were trying something different. We were trying to create the most out of a normally sized home.”
The 3,700 square-foot residence is built on a smaller lot, as Sullivan’s Island ties the size of the home to the size of the property. As such, smaller lots require smaller homes. So Herlong and his firm decided to build vertically. “It had to have a smaller footprint, which made it into a taller home,” he says.
The former home on the site was built in the 1950s, but was not considered historic , and no permission was needed to tear it down. Still, the new home needed to fit among its neighbors, as the street teems with older, historic houses. To do so, the Kellys needed to lock up the support of their neighbors, nearly an obligation for new builds on the island. “In order to build the square footage, Tim and Melissa needed to ask the review board for permission. So we met one night at the site where the house was to be built, and showed the plans to the neighbors,” Herlong says. “Basically, we got everybody’s support in the neighborhood, so it was approved by the review board.”
Herlong’s navigation, so to speak, was appreciated. “We were guided very professionally. Any obstacles that we needed to get through, I think it was relatively painless because of the Herlong group’s proficiency,” Melissa says.
Construction began in early 2011 and the Kelly family began living in the home by that Christmas. The build involved materials, including horizontal siding and a metal roof, appropriate to the island. “It has more of a cottage feel,” Herlong says. “It has all the elements recognizable to an island home.”
The 2½-story house also suited the specifications, as an elevated, one-story room looms over the garage, with additional space squeezed near the roofline on the top floor. “We did as much as we could with the acreage we had to work with, and I love that Steve was able to make it into a creative and interesting home,” Melissa says.
For instance, the large living room and kitchen area provide more than just great habitable space; they provide a conduit to nature. “They can open the entire wall of doors, connecting the outdoors to the interior of their home,” Herlong says.
The porch provides more of the same, housing retractable screens and full panoramic views. Those sliding mahogany doors, as Herlong describes, fosters an improved living space. “Basically again, it’s that smaller square footage, where we had to find ways of creating larger living areas,” he says. Even better, the property offers dual porches or vistas, the spaces tied together along a long entry foyer. The southern side faces the street, while the additional porch overlooks the creek.
“In the wintertime you can have beautiful weather on the south side of the property, and they’ll be able to go outdoors near the street watching their neighbors and friends go by,” Herlong says. “Yet on the other side you may have windy conditions. But during the summer, that’s going to be the place to be.”
It was exactly as the Kellys pictured it. “Steve is a great architect in that he was a very good listener when it came to our needs,” Melissa says. “I wanted a front porch and I wanted the backyard to be accessible, so that we could just run out to the water.”
Herlong & Associates also completed the interior architecture and design work, one of their trademark services headed by firm designer Theresa Bishopp. “That’s the way we organized the company because all these elements are intertwined, which affect the livability of the house so much,” Bishopp says. “We wanted to make sure they’re all done in sync and properly.”
And they heeded the Kellys’ wishes. “They wanted a durable home because of the kids,” Bishopp says, “and they wanted it comfortable and livable because of the proximity to the water, but they didn’t want it to compete with the beauty of the water.”
Among the best features: a black Italian range in the kitchen, and a series of nontraditional light fixtures. “There were so many things I loved,” Bishopp says. “We had a lot of fun with the lights – very unique light fixtures, which add a lot of character, and compliment the architecture beautifully. And instead of stainless steel in the kitchen, it was great to do something different.”
The Kellys also chose mostly organic and natural materials, such as American Clay, a natural, environmentally-friendly plaster for interior wall finishes. “It has a very earthy feel and absorbs sounds well,” Bishopp says. “It almost makes the rooms feel better as you enter them.”
Bottom line: It was part of the overall Herlong build philosophy. “It’s in the line with the way we designed the exterior. It’s a home with an island feel,” Herlong says. “We were looking for something classically traditional to the island.”












