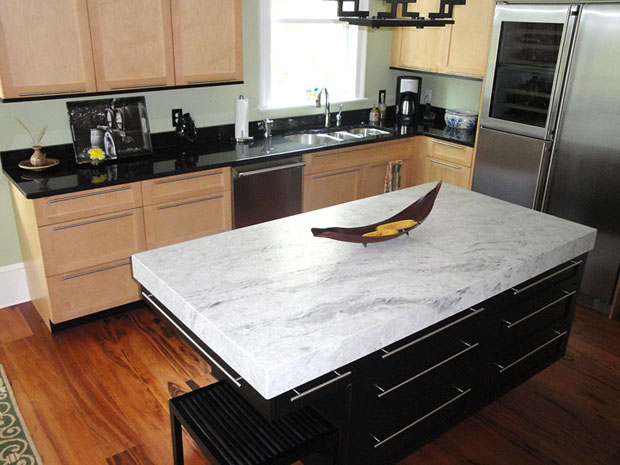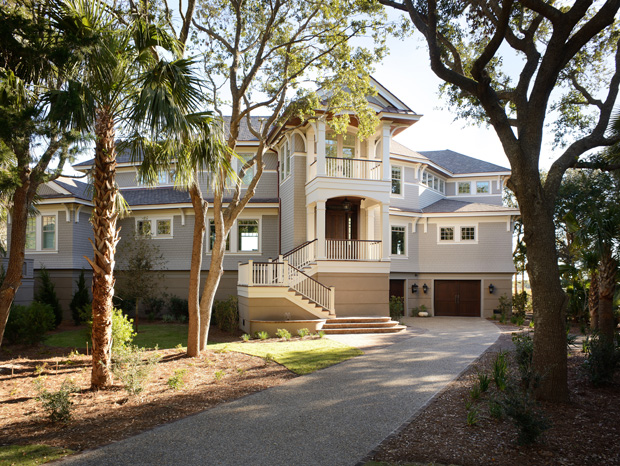Making the Old New Again
04 Jan 2018
Your home should be a reflection of who you are and what you love most, and if it’s not—well, that’s why you remodel. These professionals helped homeowners transform iffy spaces into dream rooms.
By TERI ERRICO GRIFFIS

Classic Remodeling & Construction
1832 River Rd., Johns Island
(843) 763-3297
classicremodeling.com
Photos by JASON STEMPLE
How do you modernize an original 1957 kitchen without losing its original character? That’s exactly what Classic Remodeling & Construction aimed to answer for a West Ashley couple recently. As the second owners of the home, the new residents realized their kitchen needed updated appliances, better functionality and a modern refresh—but a part of them wanted to maintain its classic feel.
“What really drove the project is everything in the kitchen was original, even the wood cabinets. The homeowners loved it, but just wanted to update it,” says Christy Ammerman, Project Coordinator for CR&C—a design build firm on Johns Island that focuses on remodels, mainly kitchen and bath. “The idea was to go with a wood cabinet that had the same feel, but looked a little more modern.”
The original kitchen layout included a peninsula that jutted out from the edge of the counters and cabinets, “and you don’t really see too many homes with peninsulas these days. A lot of people are looking for the stand-alone island,” Ammerman notes. Since the new homeowners enjoy cooking and entertaining, they wanted an island that was functional but also in the center of the kitchen so guests could sit around it and be social. To marry both concepts, the cooktop was added into the island on one side and seating on the other.
To offset the natural wood cabinets, the owners chose a white coarse island. CR&C then installed stainless steel appliances and open-faced cabinets to make the room feel more modern. “The shelves are very minimal. It’s a rather small kitchen so having full uppers would make the space feel more enclosed,” Ammerman explains. “The open-faced design gives the owners the storage space they need and still allows the space to feel light.”
As for natural light, the window over the sink remained, as well as the original back door (which was stained to match the cabinets). The double window beside the peninsula was removed, however, and updated into French doors that access the deck. “Additionally, we opened the wall more between the dining room and the kitchen,” Ammerman says, to allow for even more space and light.
To create a better flow for the work triangle—the sink, stove and refrigerator—CR&C moved the refrigerator across the room for better functionality and ease of use. They then added a convection microwave above the oven.
Says Ammerman, “Today, people focus more on functionality and storage, as well as being a little more efficient than they used to when this house was built.”
Atlantic Stone
2770 Maybank Hwy., Johns Island
(843) 747-5004
atlanticstonellc.com
Photo by JIM SOMERSET
With the heart of the home being in the kitchen, it’s no wonder homeowners are looking to open up the main floor space and make it as inviting as possible. For a recent remodel on Johns Island, the owners removed a wall between the living room and kitchen and added a brand new, custom island—courtesy of Atlantic Stone.
“The island is the central focus of the kitchen,” says Joe Sykes, President of Atlantic Stone. “It’s fairly large, about five-by-eight, and is just one solid piece with cabinets underneath.” On the patron side are bar stools, and the other offers instant access to the sink along the perimeter run.
For the island counter top, the homeowners chose a material called Fantasy Brown, which is a quartzite with a left to right movement, says Sykes. “It’s a pretty popular stone, and relatively new. A lot of people like it because of the color palettes,” he adds, noting this particular quartzite has a lot of tans, greens, greys and blue-gray. “It goes with all different wall colors, so this is a stone that gives you flexibility.”
Of the design and color scheme, Sykes notes the homeowners knew what they were looking for in terms of hues. Since Atlantic Stone is a natural stone and quartz fabricator, they sent their clients to the importer where there are nearly 500 different stones to choose from. “They were able to walk through the warehouse, see full slabs and make selections from there.”
Even more of a plus to working with Atlantic Stone is that the company has their own maintenance division should something go wrong, whether during installation or down the line. “If someone was to damage their top, create a stain or scratch or chip it, we’re able to go in there and fix it without having to replace it,” Sykes explains.
While the perimeter cabinets were not modified, Atlantic Stone updated the countertops and added the Fantasy Brown quartzite there as well. “It was a small renovation, but an important one to make the room feel more open and inviting,” Sykes says. “It opened up the space to where it was more user-friendly. Everybody today seems to have more of an open-air feel and more of an open floorplan and that’s what we tried to achieve.”
Mevers Kitchen & Bath Design Studio
630 Johnnie Dodds Blvd., Mt. Pleasant
(843) 388-9633
meverskitchens.com
Photos by JIM SOMERSET
Each home remodel is one-of-a-kind for Steve Kinon, Designer for Mevers Kitchen and Bath, but his recent Mt. Pleasant one was even more distinctive than the rest—he remodeled three rooms in a home designed to look like an airplane.
“The house is pretty unique because it has the floorplan where you can see the body of the wings and the way it’s angled out on the sides,” Kinon says. The 25+ year old house, located near the Ravenel Bridge was that much more attractive to the homeowners since the husband was a pilot.
While they loved the location and layout, the now-third homeowners felt there were still some key areas indoors they needed to update in order to suit their lifestyle—a relocation to the lowcountry from Hawaii. “Adding light to the home was key,” Kinon says, and three spaces in definite need of a remodel were the kitchen, laundry room and master bathroom.
In the kitchen, Kinon notes, the best view of the property lies beyond the wall facing the table area, “so we opened it up and took down the header to maximize the light coming into the kitchen.” He continues, “We then took down all the drop ceilings in the kitchen for more height and redid the floors for the bulk of the renovation in that room.”
The updated kitchen floor is a natural oak and the cabinet perimeter was painted a light grey. “The stacked line of cabinets is a weathered alder and has a real beachy, textured look like driftwood,” Kinon says, adding this wood was used on the island and top row of cabinets. The bulk of the cabinetry is painted light grey with the alder a shade deeper, and then the countertops are a quartzite.
Next he moved onto the master bathroom which was completely gutted. He relocated the shower and vanity sinks and left only the toilet. “The original tub was one of those huge platforms so they took the whole thing out and put a freestanding tub under the window. Now they get all this natural light flooding in,” Kinon explains. He completed the room by flanking the main window with his and hers sinks.
The laundry room was the final space in need of a re-do. Its original layout included a small fridge, stackable washer and dryer and restrictive cabinets, which made for a tight space. Kinon and his team opened it up and gave it a fresh coat of paint to complement the kitchen’s tones.
Authentic Kitchens & Baths Concepts
2457 Ashley River Rd., Charleston
(843) 852-9407
authentickitchenconcepts.com
Photos by JIM SOMERSET
Rejean Gregoire and his son, Jonathan, have been working together at Authentic Kitchens and Baths for 17 years out of their West Ashley office. Gregoire moved to Charleston from Quebec and, in 2000, he opened the business, hiring his son as designer and field supervisor.
For a recent project on Daniel Island, Gregoire installed the cabinetry and countertops throughout the newly constructed house, including the kitchen, bathroom, entertainment center, and library ̶ a big job in a house that is about 6,000 square feet.
“The first step is once the plans are done with the architect, we have a meeting to get an overall look at the house,” Gregoire says. “We ask the customer what kind of style they have, then we show them preliminary designs at a follow-up meeting.”
This project called for maple inset cabinetry with a painted white finish. The countertops are granite.
In order to get the most storage, Gregoire built cabinets that went all the way to the top of the 11-foot high ceilings. To get to the top shelves, Gregoire suggested a library ladder that moves on a track all around the first floor.
“This is something I proposed, and they liked the idea,” Gregoire says.
This kind of innovation is what keeps the job fresh for Gregoire.
“It’s exciting because every project is different. All the customer's houses are different, and it is exciting to work with these people and try to pinpoint exactly what they envision for their home, and then come up with something that they would love,” Gregoire says.












