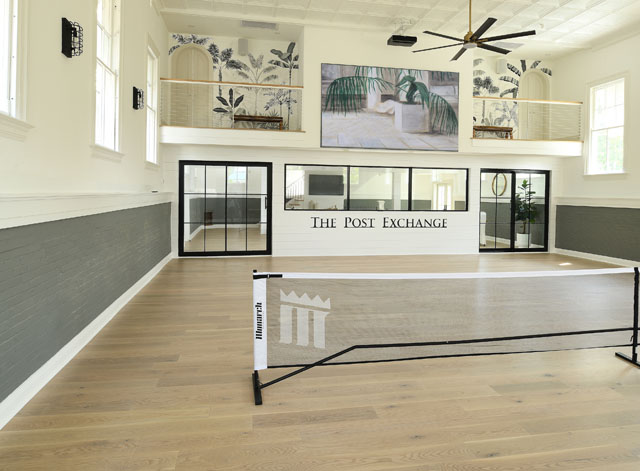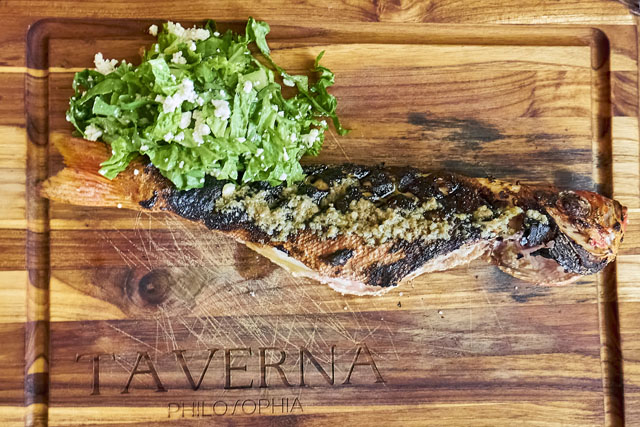Picture-Perfect Preservation
04 Sep 2024
Fort Moultrie Post Exchange home on Sullivan’s Island gets a new life—and indoor pickleball court.
By Emily Shiffer
Photos by Jim Somerset

History buffs have a unique opportunity to purchase a rare residential property rich in South Carolina military history on Sullivan’s Island. The Fort Moultrie Post Exchange, located at 1714 Middle Street, was built in 1906 and previously was utilized as a recreation hall for soldiers on Fort Moultrie. It is also recognized on the National Historic Register.
The property recently finished a multi-million dollar renovation that began in 2022 by the home’s owners, Bill and Sherlyn Sandvig. The Sandvigs are only the fourth owners of the home, which was first converted to a residential property in 1950.
The Post Exchange has 5 bedrooms, 7 bathrooms, a wine cellar, two laundry areas on different levels—one that includes a dog wash station—a wellness suite complete with an infrared sauna and steam shower and an indoor pickleball court. Outside, a swimming pool sits at the rear of the home with the building’s original cistern converted to a firepit area. The detached two-car garage offers a FROG (Finished Room Over Garage). In total, the home measures at 8,864 square feet. It is currently being listed for $11.9 million.
Leila Muller, founder and designer of Poppy + Shae Design Co., led design renovations on the interior and exterior of the home, investing over 2,000 hours to perfect every detail. Maintaining the building’s historic integrity was key in her design process, while combining comfort, coastal and glam elements to modernize each living space.
“I wanted to pay compliments and respect to the history of the home,” says Muller. To do so, she refinished and resurfaced tin ceilings (including the 22-foot ceilings in the recreation room), exposed brick, and original electrical panels throughout the home to preserve its original charm.
Owner Bill Sandvig notes that during the renovation, nothing over 100 years old was taken out (save for a few runs of pressed tin ceiling above the recreational room’s dancefloor.)
He adds, “When you walk through, you can recognize what it was–and now you can really feel what it is.”
Elevated finishes and materials are peppered throughout, including 24-carat gold inlay and leaf, marble and handmade tile mosaics. Muller notes that “there is marble in nearly every room.”
Shutters were added to the home’s exterior for a more historic look, as well as a warm marble checkered floor and mahogany doors—details that Muller researched heavily before deciding on. She explains that the home was designed by the Army Corps. of Engineers, so she was able to look up renderings of the home. There are four replicas of The Post Exchange design throughout the United States. However, this is the only one being used as a primary residence, notes Sandvig.
In her exterior designs, Muller made sure the design stayed true to history, as well as Sullivan’s Island.
“It looks original but it’s modern,” says Muller. “They look like they belonged here all along.”
The main floor features a stunning entrance foyer showcasing a vintage gold leaf chandelier and staircases to the upper and lower levels of the home accented with custom iron railings by FrazierIronworks. Upstairs is an open concept dining and living room area (referred to as “The Parlor” by Muller), meant to gather family and friends together. It features a welcoming fireplace with marble herringbone tile and a beautiful fluted oak mantle that has built-in custom wood shelving by Benjamin Badeau. The custom kitchen by Mount Pleasant Kitchen and Bath includes an expansive Butler’s Pantry.
The lower level features another sitting area adjunct to a laundry room and wine cellar—a room that Muller considers her favorite in the home thanks to amber tile mirrored backsplash and exposed brick that create a cozy, moody ambiance.
“It’s like a scavenger hunt when walking through the house, you find these little treasures throughout,” says Muller.
Perhaps the pièce de résistance is the recreation area, previously the Post Exchange’s dancefloor that has now been converted into an indoor pickleball court or entertaining space with the words ‘The Post Exchange’ emblazoned on one of its walls. Exposed brick outlines the court’s walls.
“We really focused on maintaining as much exposed brick as possible,” says Muller. “We had a mason come in and refresh it multiple times until I thought it was perfect and captured the look I wanted for the home. Instead of dark red brick, we wanted a softer, more welcoming and warm finish. It’s breathtaking.”
Two Juliet balconies overlook the court with arched doors and custom palm tree designs painted by local muralist Heidi Oates.
While the home sticks to light and airy neutral colors like white, beige and gray, it is contrasted by moodier black tones (specifically in the bathrooms). A slight pop of color comes from the lower bedrooms, where Thibaut wallpaper inspired more blue and green accents. The home was professionally staged by Shannon Hawkins with Refresh Your Nest.
“This home is a meaningful piece of Sullivan’s Island. Like a beautiful artifact that had been tarnished, it has been restored and brought back to life and beauty,” says Muller. ϒ
Resources
Kitchen - Custom kitchen by Mount Pleasant Kitchen and Bath
Lighting - Lowcountry Lighting
Closets - Charleston Custom Closets












