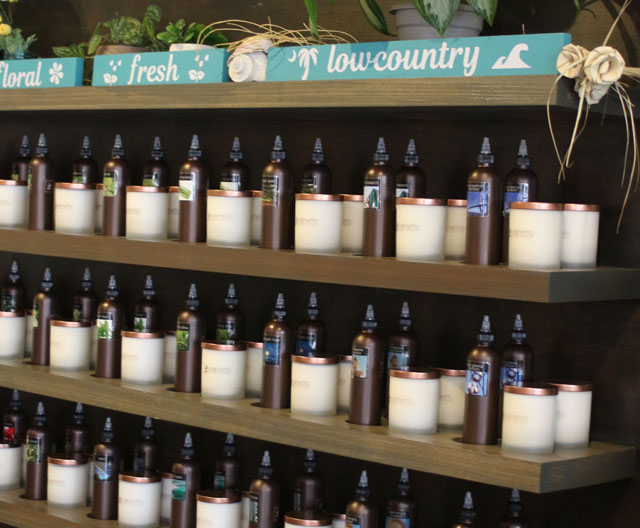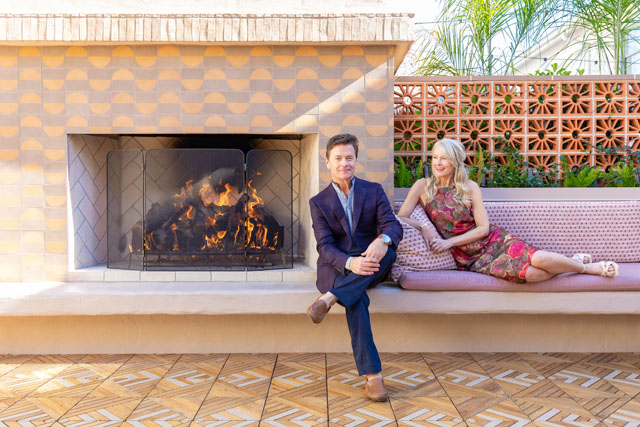Real-life Makeovers
03 Jan 2024
Stunning Kitchen & Bath Remodels
By Jenna Ley-Jamison
Historic home’s unique features guide kitchen transformation in downtown Charleston
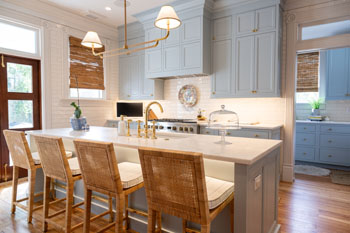
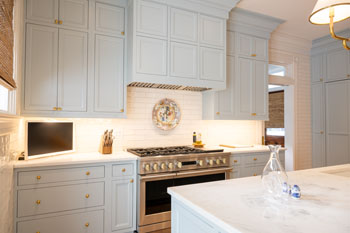
It was a dream team of sorts when Chris Mevers and Thomas Berry—both Charleston born and bred—united for a historic restoration and renovation project in the heart of the Holy City. Both seasoned in the business of home construction and design, they jumped at the opportunity to revamp a familiar space for Berry—his downtown Charleston home on Montagu Street.
Berry is a locally-renowned general contractor and founder of Charleston-based B3 Construction Management. Mevers is project manager and one-half of the family-owned and operated Mevers Custom Kitchens, based out of Mt. Pleasant. Together, the pair boast a wealth of knowledge and experience when it comes to remodeling and preserving historic homes.
For this project in particular—a historic exterior restoration and interior renovation—the team focused on bringing the early 20th century home’s kitchen back to life in a new and modern way. They worked to give the space an upscale facelift while paying homage to its past. Simply gutting the home was never an option.
“The overarching goal was to retain and maintain as much of the historic integrity of the home while making it livable for a contemporary family setting, which will also be used for frequent entertaining,” Berry said. “It was very important to me that the end product be a reflection of my understanding of the significance of historic elements and craftsmanship and not just gut the house and fill it with white and grey countertops and tile."
One way to honor the antiquity of the classic Victorian-era home—once a schoolhouse during the Great Depression and used by former Charleston Mayor Tristam Hyde as an investment property—was to incorporate a wavy pattern into the kitchen’s subway tile backsplash and bar area's restoration glass doors in the same wavy pattern found in the historic glass of the home’s windows.
The new "meridian-style" flush inset cabinets, custom-built by Kentucky-based company Mouser Cabinetry, were an additional reflection of the home’s historical features. Finished with Sherwin Williams' eye-catching yet tranquil color of “Niebla Azul," the cabinets provide a pop of contemporary color.
“The flush inset cabinet doors are a nod to the inlaid cabinet doors that were ubiquitous in hand-crafted, site-built cabinets one hundred years ago,” Berry said.
Additionally, the pine flooring contained reclaimed wood removed from the home’s interior trims and millwork. This re-milling work, completed on site, allowed the grain of the heart pine and the aged lumber’s patina to match the age of the near century-old house perfectly and uniquely.
Other noticeable features of the project included a custom-paneled Vestibule, with scone lighting incorporated into the paneling; custom-milled, three-piece crown molding, custom-finished to match the cabinetry; a paneled fridge and custom-built cabinet pantry to match.
According to Mevers, historic homes, which are often unlevel and square, offer a welcomed challenge; this home was no different—though this project provided no major hurdles to jump.
“When working on historic homes, there are always challenges that present themselves along the way,” he said. “The biggest challenge on this project was installing the custom three-piece crown molding.”
Mevers said there’s also no better option for home design and renovations in the Charleston area than his family’s company that delicately handles historic home transformations. With more than two decades of experience in the popular but niche market, he’s confident Mevers’ projects—tailored to meet the vision of each client’s vision—result in quality completion and customer satisfaction.
“With Mevers Custom Kitchens you can rest assured that our design and production staff will work with you to provide a custom design that will meet your individual needs,” Mevers said.
Simply put, the Mevers name has a distinctness and credibility throughout the Lowcountry and beyond.
“The Mevers family has forged a tradition of excellence in the building industry in the Charleston area,” Mevers said. “Whether it has been through new construction or kitchen remodeling, our professional team has continued this tradition through our passion and dedication to quality design, workmanship and attention to detail.”
As third generation home renovation experts in the Charleston area, Chris and his father Billy Mevers are carrying on the successful legacy of their family’s patriarch Sonny Mevers, who established the family operation in 1955 and received multiple Carolopolis Awards from the Preservation Society of Charleston.
It’s tricky for Chris Mevers to choose his favorite part of the construction and design process over another. That’s because he considers all aspects of the process, particularly cabinetry, as both exciting and fulfilling.
“I really enjoy the whole process involved,” he said. “From client interaction, creative designing and that feeling of accomplishment when a job is complete, to how the client is overjoyed with happiness of a job well done.”
For this project, B3 Construction’s Patricia Estela Coronado served as the project’s architect. Richard Wheeler completed interior design.
Mevers Custom Kitchens
630 Johnnie Dodds Blvd Ste B, Mt. Pleasant
843-388-9633
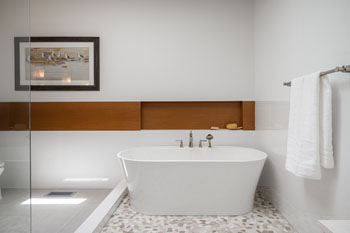
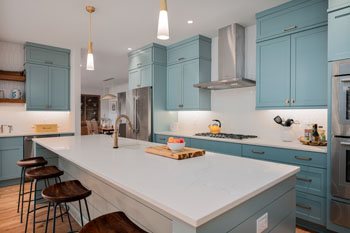
Dream home renovation on Kiawah focuses on function and flow
For nearly three decades, Gianna Sweet has been transforming home interiors into eye-catching spaces. Her goal is to help clients understand the best interior design options for meeting their unique vision, budget, style and needs.
“I enjoy what I do, and I love showing clients what they can do by upgrading elements of their current home instead of moving or constructing (a) new (home),” said Sweet, a designer with Classic Remodeling & Construction Inc.
Based on Johns Island but serving the greater Charleston area, the distinguished design-build firm specializes in residential remodels. Sweet and the Classic Remodeling team recently completed a residential remodel on Kiawah Island—its homeowners referred to the firm by previous satisfied clients.
The project goal? A full home update with special attention to the kitchen and master bathroom. It was the perfect project for Sweet, who’s been with Classic Remodeling since 2021 but is a 22-year veteran of the remodeling and custom home building sector.
To improve the function and flow of each frequently-used space, they were both fully gutted to allow complete rebuilds of the rooms’ layouts.
Because the client lived out of state, most communication about the project relied on phone calls and email, after initial design selections were made. Classic Remodeling owner, Bob Fleming, made first contact with the homeowners to discuss their primary needs and “wish list,” Sweet said. It was at that point Sweet joined the project to ensure the best design for the clients’ creative conceptualization.
“After showing them preliminary designs, I was brought in as the designer to go further into detail of the needs of the home,” Sweet said. “They were very receptive to our ideas and trusted us to complete a great design for them. The home is a contemporary design that they loved and wanted to showcase,” Sweet said.
Existing elements, such as handcrafted floors and wood built-ins, were refinished and highlighted throughout the home. As for the kitchen, the remodel incorporated neutral background colors, allowing the kitchen cabinets to provide the pop of bold color the client—an artist—specifically requested. Shiplap design was added to the kitchen island and because of the homeowners’ fondness for cooking, attention to appliances, function and flow were a major focus of the design team. This included the installation of dual sinks and dual ovens—the whole space filled with the entire matching Thermadore appliance suite.
Additionally, due to the home’s tall ceilings, the project team was able to utilize the special space in a distinct way, filling it with stacked custom cabinetry. However, the project wasn’t without some minor challenges, including the roof and its many skylights. This portion of the project was tackled by project manager Matt Grayson, whom Gianna said managed several different roles for the remodeling effort—from plumber and electrician to painter, roofer and sheetrock installer. He also managed all project carpenters who were part of the firm’s team.
As for the master bath, Sweet shared how the team enhanced the overall functionality of the room by creating more space.
“We ended up using two feet of the hallway leading to the master bedroom,” she said. “By incorporating this additional space, we were able to give them a much better design. This ended up being a wet room with a shower and tub open to the rest of the bath.”
Specific features of the bathroom included unique pebble mosaic tile flooring in the shower and a white gloss tiled backsplash throughout the space.
Other aspects of the overall home remodel included new light fixtures—including a breakfast room chandelier—new ceiling fans throughout the home, new hardware fixtures and new kitchen countertops, among others.
“They couldn’t have been happier with how the project ended up,” Sweet said.
Classic Remodeling & Construction Inc.
1832 River Rd., Johns Island

