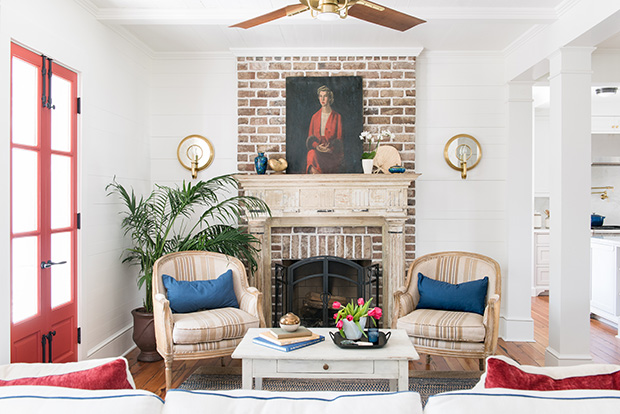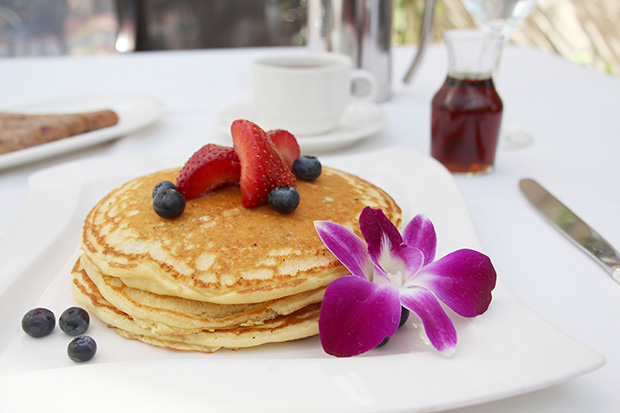A Little Gratitude and Love Go a Long Way
07 Mar 2019
Renovating is often challenging, but it’s worth it to preserve the history of this Sullivan Island cottage.
BY ROB YOUNG

By now, the refrain is beginning to sound familiar. A beautiful home. Sullivan’s Island construction. As for the author? Herlong Architects, of course.
This time around, the particular residence is an historic home on Sullivan’s Island, which features many of its original items: historic doors, millwork, clawfoot tubs and sinks, which were salvaged and repurposed. Designed and built for clients Jeff and Maritza Valko, the pair enjoyed an ideal coupling with Herlong and Associates, a full-service architecture and design firm operating from Sullivan’s Island.
“When we first met the clients, their enthusiasm for the charm and history of the house was contagious,” says project architect Bronwyn Lurkin. “We dove in right away, walking the existing rooms together and looking at all the possible historical elements to save and incorporate into the new design.”
Lurkin continues, “They wanted to preserve as much as of the original architectural details and materials as possible, but also make it a more cohesive floor plan. The builder was so careful to preserve every scrap of the existing house as possible. The original pieces, such as cabinets and vintage plumbing fixtures, were factored into the architecture and interior design from the very beginning.”
Historic challenges
Renovating or building on Sullivan’s Island often presents its fair share of challenges, one of which includes an evaluation from the Design Review Board. The assessment needed to be factored into the overall timeline as well.
“Any time you are working with an historic home, you can anticipate going through the Design Review Board,” Lurkin recalled. “There were a lot of structural challenges as we expanded the attic and added two compliant stairways. In addition, it was a non-insulated house, so there were challenges with the building envelope and conditioning the space.”
Maintaining and restoring the original wood flooring and siding offered another obstacle as well, adding time to the overall project. “Seeing the finished house, you can really see the difference it makes to use the reclaimed elements that give the house its unique character,” says Herlong interior designer Sara Ann Rolfes. “The clients also wanted to save the towers on either side of the house to have them open to the space and save the original beams, so that was a structural and architectural challenge. We also created the master suite in the original attic space, which was a space planning challenge, as you can imagine.”
In the end, they were able to craft an attractive, 1½-story cottage featuring porches on three sides over an enclosed ground floor level, which actually once housed a beauty salon. “My favorite features are the restored historic doors, new cabinetry with repurposed cabinet doors, reclaimed existing walls and a completely new interior layout,” Lurkin says.
The bath and kitchen areas provided terrific touches as well. “Our favorite features are the restored claw foot tub in the master bath, the restored original corner sink in the guest bath, and the welcoming, relocated kitchen that is cozy and airy all at the same time,” Rolfes says. “There is a surprise around every corner, and almost every element has a story. I love the mix of vintage and new light fixtures, original flooring and colorful time, and, of course, the red doors that really pop.”
Long-distance relationships
Even more impressive? The Valkos live in California full time, so much of the business was conducted via phone calls and email. “The home could not have been successful without all the amazing patience and skill of the builder, thought and care of the architecture and design team, and the total trust of the clients regarding the transformation,” Lurkin says. “There was so much that had to be handled without the clients being on site. But the communication between everyone was carefully handled, and while there were stressful moments for sure while we peeled back the layers, in the end we all felt so proud of the final outcome.”
Also significantly, the build fits perfectly alongside Herlong’s general portfolio. “We always love the challenge and opportunity to work on historic structures,” Lurkin says. “We have had the pleasure of working on a lot of Sullivan’s Island historic buildings and we feel fortunate to be able to contribute to preserving the historic fabric that makes this island so special.”
Final keys
As with any historic project, relationship building was imperative. Herlong and the clients leaned on key cooperation from the builders, subcontractors and others. “From the electrician who must have looked at us like we were crazy at least a dozen times, to the builder’s site supervisor who always called to double check every question, to the carpenters who lovingly removed, restored, and rehung the original wood siding, every trade was of utmost importance,” Rolfes says. “It felt like we all belonged to the house by the end of the project.”
Teamwork was critical, too. The project manager, James Rose, formerly of Nautilus Construction, “was instrumental in the cottage transformation alongside myself and our interior designer, Sara,” Lurkin says.
And as for the final keys ingredient? One was love.
“Certain projects from the beginning you know will take more time, money and energy to create. But when you are designing a home you love, and saving a piece of history in a place as special as Sullivan’s Island, it’s worth every challenge you have to overcome,” Lurkin says.
The other primary ingredient was gratitude. “We know the homeowners will add layers in the years ahead to make it even more their own, and even more special,” Rolfes says. “We are so grateful to have been a part of it.”












