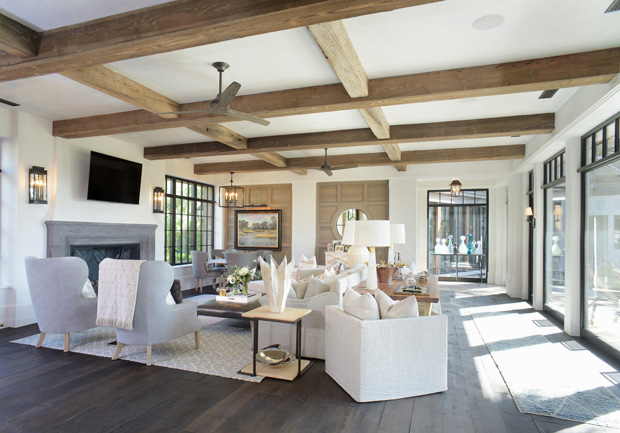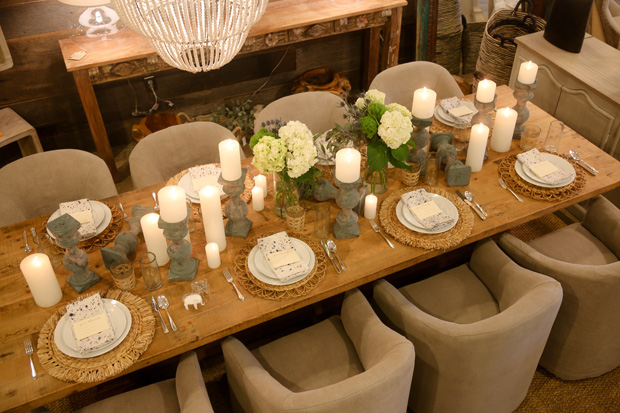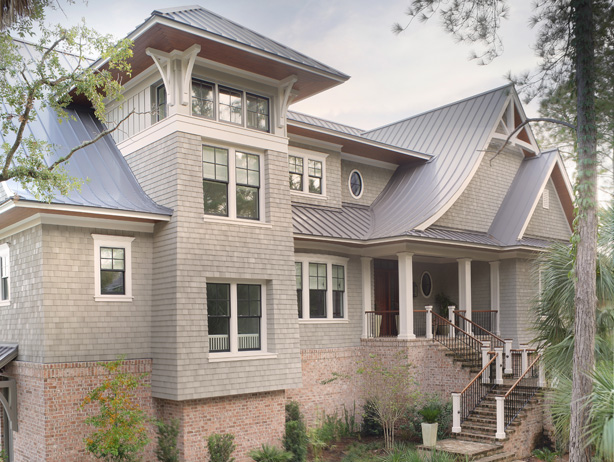Building Beauty in Unusual Spaces
06 Nov 2017
Anderson Studio of Architecture and Design has created an elegant home on an untraditional lot for a Kiawah couple
By TERI ERRICO GRIFFIS » Photos by JIM SOMERSET

The same reason that everyone looked over the Kiawah lot that Ken and Leslie Parent built their home on, is the exact reason they wanted it. It didn’t back up to the golf course or river like other neighboring properties. It was wider than it was deep. And it had a large oak resting right in the middle of the property. But architect Scott Anderson saw this not as a challenge, but as the perfect opportunity to build a traditional house, untraditionally.
“We already had a small place on the island and we were really loving it there, but we thought it would be nice to have a little more space and a little more view,” says Leslie, who lives in Knoxville, TN, with her husband, and often visits Kiawah with their children and friends to golf. They wanted something new that was both rustic and charming.
The lot Ken chose in the end backs up to a saltwater marsh, rather than the Kiawah River Course, and beyond the holes has a view of the Kiawah River. “He was really drawn to the property and wanted to be hand-in-hand in the process,” Anderson says of Ken. “He embraced its uniqueness and said let’s get the property right, then talk about character.”
That uniqueness is also what won Leslie over, too. “Of the lots we were looking at, it wasn’t considered premium because it didn’t back up directly to the golf course or river, but that was what I liked about it. With the marsh, you’d always see birds or some kind of water life.”
Once the lot was chosen, the Parents’ agent gave them a list of reputable architects they felt could really work with the property—one of them being Anderson Studio of Architecture and Design, owned by Scott Anderson. “We went on their site and looked at the style of what they created and were really drawn to what they had done. When we met, we really liked them, so we never turned back!”
What intrigued Leslie most about Anderson’s ideas was the way he maximized the views. “In his initial drawings, there wasn’t one room in the house that didn’t seem like a special place to be. Every space takes advantage of the view,” Leslie notes of the 5,300 sq.ft., 5-bedroom house, which sits down on the property and nestles into the landscape.
“It’s very lucky in that the property is parallel to the view,” Anderson adds. “What I saw in this lot was that we could spread out along the view, versus starting at the front of the lot and extending to the back.” Anderson designed the home to be one-room wide, and as a result, every room in the house has a stunning view—with natural light flowing into each space.
The house has a traditional main floor, with bedrooms on the second housed within the roof. While it is long, it has an unusual V-like shape, a kink if you will, around the live oak in the front yard. From street side, the master villa is located to the left of the oak tree, with a bridge connecting it to the main house. Originally, the villa was supposed to be a guest cottage, but the view was so great that the Parents decided to make it their own retreat instead.
“We put the master villa on the South side and we connected it to the main house with a narrow bridge and a pool, which allowed us to preserve that live oak,” Anderson says. “It was an exciting thing to work around. People buy in the Lowcountry for landscape and whereas another architect may have been befuddled by a live oak in the middle of the lot, that to me was inspiration. It’s a beautiful feature, so the question became more of, how do you create the right building around it so it doesn’t look awkward or contrived, but instead highlights the tree.”
With the master being detached from the main house, Anderson designed a breakfast bar inside with refrigeration and an eating space to enjoy small meals. “There are beautiful built-in cabinets all the way around and there’s access to a porch and a private pool access from their balcony,” Anderson adds. There’s also a window that looks out to the marsh, the views which Leslie and Ken wanted to capture. Since the neighbors are fairly close on this side, Anderson added louvres to the en-suite windows and mounted mirrors in front of them to allow in natural light while maintaining privacy. He then concealed the laundry in the master bath and integrated the vanities.
The colors of the house are generally muted in keeping with today’s gray trends. “You have a soft white for walls and then natural oak beams for the ceiling,” Anderson notes. “Then the floor is an amazing rustic oak with lifted edges so that when you walk along it barefoot, it’s heavily textured.”
Following the house’s linear design into the kitchen, which again captures that natural light. “It’s an open-plan kitchen for informal dining—there is no formal dining in the house—and along the counter is the view,” Anderson says. “The windows sit directly on the counter and that opens out into the screened porch, which is a grilling porch with a huge fire place. The whole idea is that it’s all visually connected in the way they live.”
Leslie admitted to having some reservations about the size of the porch—and the living room, which originally felt cavernous in size, but now feels perfectly welcoming. “The porch was a big space and they can often feel dark and uninviting if not done right,” she says. “We invested a lot of area into this, so I was really pleasantly surprised at how lovely it turned out. The porch is now one of our favorite places to spend time. It couldn’t be truer that there really is something special about every room.”
While Anderson’s team includes interior designers as well, the Parents chose to bring in their own design team from Knoxville—G&G Interiors, who they used on their previous Kiawah house. “We love them. Merri Lee is the owner and she has a great eye. Everything came out so perfect.”
“It’s an unusual house presented in traditional architecture. The materials are second-to-none in terms of quality,” says Anderson, noting the finishes especially in the main stair tower. When you pull up to the house, beyond the live oak, the first thing you’ll notice is the shingled, circular stair tower with handcrafted plaster finishes. “Many of the walls in this house are plaster, but when you walk into this stair you’ve got French limestone on the floors, bronze rails and a beautiful chandelier that hangs from the very top and comes down in the center,” Anderson explains, adding his team selected and designed all the decorative lighting and chose all the home’s finishes. “Presentation, quality and character are present in everything. The materials really are second-to-none.”
The home was completed this past spring with the Parents moving in in April. But while some clients are elated to move in, Leslie admits to feeling almost a twinge of sadness when the process ended. “We really enjoyed every step. We’re not necessarily creative people ourselves, but we appreciate it in other people! We enjoyed so many aspects of the building process that were like artisan projects in the house,” she notes. “It was a labor of love—almost to the extent that when we were doing our final walk through I was nervous because what was going to be our creative outlet now? Scott and his team offered to build another home for us, but we’re going to enjoy this one for now!”
Resources
Architect: Anderson Studio of Architecture and Design, 843-937-6001, theandersonstudio.com
Builder: Epic Development, 843-768-0600, epicdevelopmentsc.com
Landscape: Glen Gardner, 843-722-5885, gardnerla.com
Home Insurance: Robert Phelan, Maury Donnelly & Parr, Inc., 843-819-3304, insurekiawah.com












