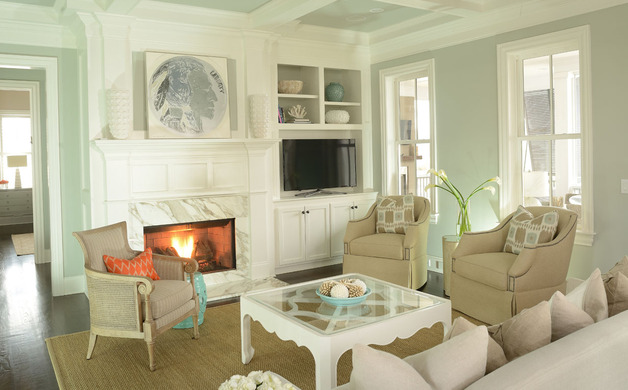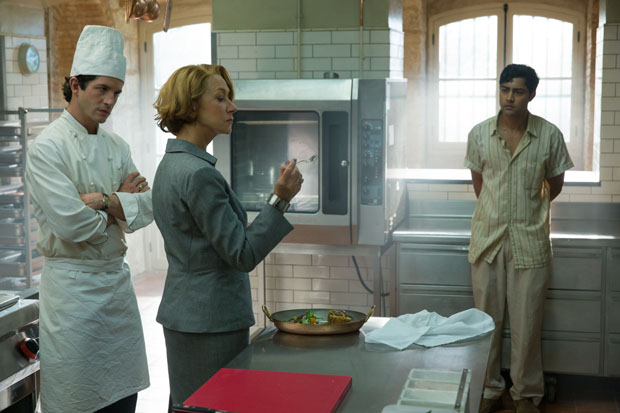Lowcountry Cottage Appeal
27 Mar 2014
The unique design build process used by Max Crosby Construction helps clients bring their dream homes to completion, and guides them through the entire process from design to decorating
By ROB YOUNG Photos by JIM SOMERSET

On Daniel Island, Marie Feldman found a community masterfully planned, a gentler pace, a slice of Lowcountry living. It was exactly what she was looking for. In Max Crosby Construction, she found more of the same: artfully planned processes, uncommon experience, and a premier custom home builder. Again, it was just what she was looking for.
Feldman moved into her home in August 2013, the project finishing in roughly one year. An accommodating floor plan boasts high ceilings, handsomely detailed trim work, and a relaxing screened-in porch with fireplace and television – ideal space for Feldman and her three dogs, Lucy, Benji and Pebbles. “It’s just fabulous,” Feldman says. “With the screen porch and dining room, if you opened up all the doors you could have one continuous flow.”
Feldman, who previously lived in Potomac, Md., quickly settled on Max Crosby Construction, largely thanks to company president Jamison Howard. Feldman’s real estate agent, Brenda Cook, first suggested the company’s services. “Jamison, she highly recommended,” Feldman recalls. “Then I met Jamison, I got to appreciate his personality. I saw the home he lived in and two or three others he did, which were consistently beautiful, different and very detailed. I just really enjoyed working with him.”
Founder Max Crosby and his wife, Jackie, actually began the construction firm almost 40 years ago, in 1977. Since then, the company has been a major player in the Charleston home market, fostering a strong relationship with clients, suppliers and subcontractors. Max Crosby Construction builds three to eight homes per year, cleaving tightly to its roots as a small custom home builder keen on details, committed to attentiveness. By promising to exceed customer expectations at every stage of the construction, Max Crosby creates a consistent building experience for its clientele. Most recently, Max Crosby Construction was chosen as Builder of the Coastal Living Showhouse on Daniel Island, as the pictorial was published in the October issue of Coastal Living magazine.
Howard, a native of Marietta, Ga., joined the firm in 2002. Howard first came to Charleston to play soccer for the College of Charleston under long-time coach Ralph Lundy. Drawn to design and construction, he worked with framing crews on construction sites in the summers. Once Howard graduated from the College of Charleston, he began a three-year Masters of Architecture program at the Savannah College of Art and Design. A friend introduced Howard to Crosby about that time. “We just really hit it off,” Howard says. “I would drive to Charleston from Savannah on Thursday night just to shadow someone on Fridays, and over the weekend if they would let me. I was anxious to learn everything and luckily Max was just as anxious to mentor me in the business.”
As Howard prepared to finish his thesis and graduate from SCAD, Crosby offered him a full-time position. Howard jumped at the opportunity, working together well with Crosby, and developing a strong working relationship and friendship. “We complimented one another with similar gentle approaches to people and challenges,” Howard says.
Several years later, the firm’s success had grown as the partners shared several successful endeavors with happy clients eager to describe their homes and building experiences, resultant from the consistency and strength of the Crosby team and processes. Sadly, Crosby died from cancer in September 2009. Since then, Howard says, “I have been honored to carry on the company as he and I both wanted.”
In 2000, Howard began the design build program at Max Crosby Construction. During the ensuing decade-plus, the program has gained a number of believers – homeowners, chiefly – as it has helped clients flesh out their concepts and ideas, bringing their dream homes to fulfillment without exceeding their budgets. “The custom building program allows us to lead a client through the entire process – from design firm selection to home completion. I have always felt that the most successful projects are design-build,” Howard says. “I have a strong appreciation for the design process with my background and am always amazed with the talents of the firms we have here in Charleston.”
The experience is value-driven, represented by Crosby’s extensive experience in design, engineering and construction. Crosby’s team approach facilitates adjustments in design and budget to account for personalization. “So many times I have had prospective clients come to my office with fantastic sets of plans, only to find out that it is unattainable with their budgets, or to find out that so much has to be sacrificed to get some of the key features that they always wanted,” Howard says. “Among our team, there is accountability and interaction between client, designer, interior designer, and builder that develops a trusting relationship where expectations are clear before construction begins.”
Max Crosby maintains a vigilant eye throughout the build, guiding each client through the process. As part of the program, each client works with Sandra Crosby of Designs by Sandra; she’s an interior designer with more than 30 years’ experience in the design and furniture industry. She books and attends selection appointments with clients, attending to design needs – and budget. “Sandra is a great asset to any project,” Howard says. “She keeps clients on task and on budget with the many selections that must be made to complete a project.”
Feldman was a design-build client, as Max Crosby Construction worked with her throughout the entirety of the project. They paired with Phil Clarke of Clarke Design Group, and Sandra Crosby coordinated interior designs. “Everyone did an amazing job,” Howard says.
Feldman’s home is an elegant cottage situated in the Daniel Island Park section of Daniel Island. With amazing lowcountry views, Daniel Island is one of the top places to stay in Charleston. An open, inviting space – perfect for entertaining – the main residence is approximately 3,300 square feet. The first floor contains the master bedroom and bathroom, while the second floor includes two bedrooms with private bathrooms. The second floor also offers an open media area, allowing guests to relax and enjoy their privacy. The finished room above the detached, two-car garage incorporates a kitchenette, providing ample space for guests’ extended stays. “Ms. Feldman wanted larger, open primary public spaces that she could enjoy with friends and beloved dogs as she downsized for her new Lowcountry lifestyle,” Howard says. “Her style and great taste are visible in every room.”
The interior, as Feldman describes it, meshes classic, Lowcountry cottage appeal with craftsman design. The palate encompasses linen, whites, seashell blue, celadon and seagrass, as Sandra Crosby proved the able guide. “I would not have survived it without Sandra. She held my hand and walked me through Ferguson’s (Bath, Kitchen & Lighting Gallery) about 50 times,” Feldman jokes. “We had a great time working together. We picked out everything for the house.”
Even better, Sandra’s daughter Emily McAden – an accomplished designer – decorated the home. Altogether, the package is far different from Feldman’s former Maryland home, which maintained a Northern look, the style more Ralph Lauren than Lowcountry. “It was more traditional,” Feldman says. “This is completely different, very refreshing.”
The clean-lined look and flow between the kitchen, dining and family room, and outdoor living spaces facilitates functionality, allowing occupants to move easily throughout the home. “I’m very particular. There’s no clutter here. I just love the house. It’s not too big and it works perfect with company,” Feldman says. “It’s very exciting to have a screen porch and side porch that connect to the house and garage.”
Crosby’s trim work, cabinetry, finishes and furniture accentuate the residence. Details are rich, including wide plank, dark hardwood flooring; wainscoting in the dining room, and a tailored laundry room allowing Lucy, Benji and Pebbles to rest on custom-built doggie beds. “It’s not like any house I’ve lived in,” Feldman says.
Together, Feldman and Howard – client and custom builder – have created a space sustainable, livable and enduring. It’s a goal not often achieved, but one certainly worth celebrating. “This is a great home with functional, inviting spaces,” Howard says. “The relationship of the entertaining spaces is fantastic. The flow of the kitchen, dining, family room and outdoor living spaces could not be better. This has been one of my favorite homes.”












