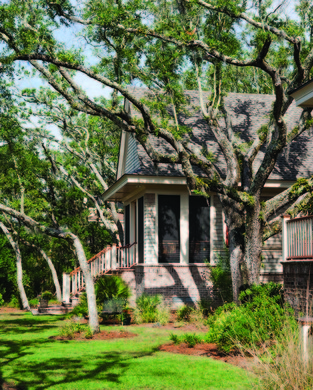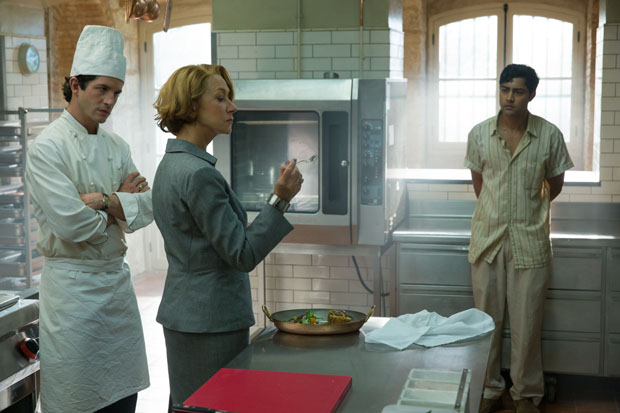Simplicity by the Marsh
01 Jul 2012
With its design to have minimal impact on the surroundings, and great views from every room, this Beresford Hall home is a radiant temple of water and light.
By ROB YOUNG » Photographs by DICKSON DUNLAP

As a 30-plus practitioner of his craft, architect Michael Spivey enjoys a rare perspective. It’s one that has afforded him insight into the past and present-day designs that define coastal homes. “A lot of diagonal siding, a lot of overhangs, just island-influenced architecture,” he says, describing the Kiawah Island and Hilton Head home styles of the 1970s.
In those days, Spivey recounts that homeowners typically left the grounds and sites natural, using pine straw and indigenous materials as decoration. The overhangs were even trimmed to make way for tree limbs, and hollows were cut into decks and porches for protruding trunks. Never mind the coastal winds and storms that toppled branches or trees, causing damage to the house.
Today, better balance is struck, allowing for a more improved co-existence between man and nature. It’s a philosophy that helps direct his Charleston architecture firm, Spivey Architects Inc., and one that Spivey put to use within the private, gated community of Beresford Hall. Just a short, two-mile drive from Daniel Island, the neighborhood enjoys deepwater access, rich creek side views and vegetation.
Spivey Architects designed the home at 102 White Salt Lane belonging to Ziggy and Kim Clayton, protecting the heavily wooded acreage in the process. The build resulted in an impressive home conducive to its surroundings.
“If you drove onto this property, it’s absolutely full of trees. We avoided all of them by design, or most of them,” Spivey says. “It’s nice to see something that complements the setting, and that feels good, but also sets itself apart to some degree.”
Spivey and the Claytons, who moved to the Charleston area after living most of their lives in Spartanburg, spent roughly a year conceptualizing the home, while construction lasted about 14 months. The year gestation is appropriate for intricate design. After all, once you’ve laid sticks and bricks, it’s simply too expensive to start anew. “We’re large proponents of having the proper amount of time to plan and design, and to be successful, you really have to get to know your client,” Spivey says.
And vice versa. Agreement on spatial concepts and sense of flow is crucial to success. “We probably had a couple hundred pictures that we pulled from magazines for him,” Ziggy Clayton says. “What we found is that Michael has no pride of ownership. He really wants to do what the client wants to do. I think some architects try to put too much of their name on it. But Michael and I sort of envisioned the same thing.”
The home sits on a gorgeous piece of property surrounded by several species of live oaks. In fact, one of the firm’s greatest challenges involved determining how to preserve the trees during the build. The sheer size of the home, which also contains a circle driveway, semi-detached, three-car garage, and a separate pottery studio, encouraged Spivey’s creativity. “It took an extended amount of effort to develop the schematic design,” he says.
The firm used a large oak tree that rests on the center, rear third of the property as the plotting point, or genesis of the design. Spivey cleverly used the tree almost like a divider, separating one section of the house from the other.
On one side is the master suite, private study and screen porch, while the other half contains the balance, including several, quiet retreats. A foyer, which extends into a parlor, connects the areas. The independent potters’ studio also provides a pleasant, individual touch. “The front doors allow visitors to look through the house and out onto the oak trees, past the marsh, and to the deep water beyond,” Spivey says. “When you enter the house, you can get a really nice look and sense of place.”
The walls are wooden with a painted finish, which adds a brilliant, classic-casual feel. Additionally, the floors are hardwood, the countertops granite, and the cabinets display a rich, deep brown patina. “The house inside is very, very comfortable,” Spivey says. “I wouldn’t call it traditional and I wouldn’t call it contemporary. It’s a comfortable blend. It’s almost country contemporary or clean like a plantation.”
Also downstairs, the detailed, coffered ceiling rises nearly 12 feet, as door transoms add to the home’s openness. A pair of freestanding columns helps to visually divide the bottom floor. The breakfast area also features a large panoramic view, and the large kitchen and island opens up to the living area that connects to a large, screened-in porch and outdoor living space.
The living room and screened porch both feature stone fireplaces built by Ziggy Clayton. In his old home, Clayton did similar stone work. This time around, he used field stones from Marion, N.C., for the screen porch fireplace, and crafted the interior fireplace in a more traditional style. “It’s pretty amazing. There’s a lot of heavy lifting and heavy work, but he did all the craftsmanship,” Spivey says. “They’re stunningly gorgeous fireplaces. They’re like works of art.”
Upstairs, the second floor contains three bedrooms, three private baths and a recreation area positioned over the garage. It’s perfect for visits from the Claytons’ three adult children – and especially come January – when one of the couple’s sons is expected to welcome twins. “The recreation area was originally going to be a bump room that we changed to a playroom with a bedroom off the back of it,” Clayton says. “We would see some things and work them out. Michael was always pretty accommodating.”
Spivey’s credentials support Clayton’s assertion. The Charleston Contractors Association has honored Spivey Architects on three occasions for excellence in architecture. The Preservation Society of Charleston has also presented the firm with a Carolopolis Award, given annually in recognition of outstanding achievement in exterior preservation, restoration, rehabilitation and new construction. Additionally, Spivey Architects has received two Prism Awards, a Brick in Architecture Award, and a designation by Bomanite Corporation as Outstanding Project Worldwide.
Spivey’s work has additionally been featured in publications such as Home Magazine and Caroline Architecture Magazine has shown several of the firm’s undertakings. Ocean Home Magazine even named one of Spivey’s former firm’s projects as one of the top 25 “Best Coastal Homes” in the nation.
The Claytons’ home is representative of Spivey’s range. The backyard opens up to the deepwater creek, the dock only about 12 feet from the bottom of the house’s steps. Then it’s just big sky and lots of marsh. The view alone makes it difficult for the Claytons to choose a favorite part of the house.
“I like the screened porch with the fireplace,” Clayton says. “I love my studio but I don’t spend enough time in there. Then there’s the back porch looking out on the marsh. We tend to spend most of our time in the living room and kitchen area, which is basically one great room. They’re really so all equally pleasing that I have a hard time picking out a favorite.”
And to Spivey, that’s a point of pride. “The house looks as good today as the day we finished up,” he says.












