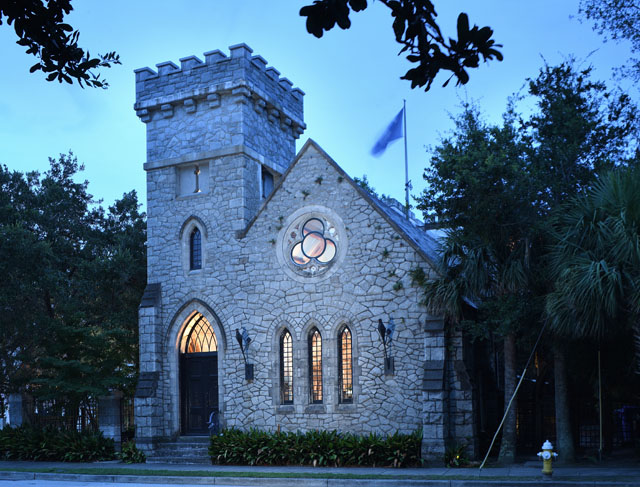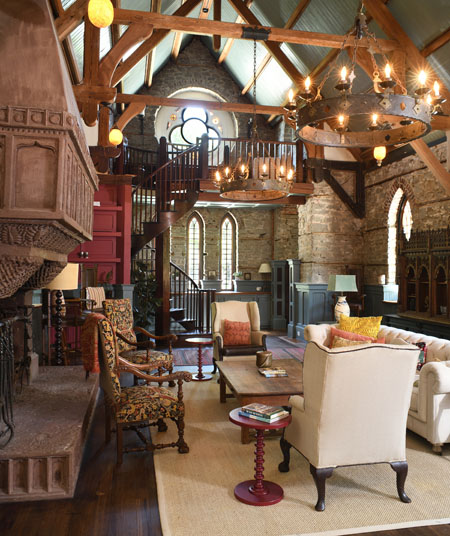Castle Near the Sand
06 Sep 2023
Medieval yet modern beach castle on Sullivan’s Island
By Daria Smith Photos by Jim Somerset

On the Western end of Sullivan’s Island sits Mugdock Castle, a 122-year-old whimsical stone fortification adjacent to Fort Sumter and Fort Moultrie—both which played an integral role in the American Revolution and Civil War. Together, the forts guarded the Charleston Harbor.
This six-bedroom, six-and-a-half bathroom coastal castle is nearly 5,000 square feet and steeped in rich Charleston history and charm as grand as its stature, evoking a sense of wonder and awe.
Visited by the likes of celebrity couples Justin Timberlake and Jessica Biel and Blake Lively and Ryan Reynolds after their respective weddings at Boone Hall Plantation, it’s suited for royalty. Southern hospitality marries European estate charm with 1,600 square feet of covered outdoor space, 1,180 square feet of rooftop terrace, a pool and olive grove.
Charleston designer Vince Graham purchased Mugdock Castle in 2002. Graham is known for his founding of I’On, a new urbanism community in Mt. Pleasant. He combines modern advances with time-tested urban principles, producing neighborhoods that have garnered design and environmental stewardship awards and national press.
Initially, Graham intended to restore Mugdock as an old chapel and move it to I’On. With insurance and financing in place, The Discovery Channel was all set to film a documentary detailing the move of the million-pound abode off the back of the island, up the Cooper River via barge and down Hobcaw Creek to I’On. But, Sullivan’s Island Town Council shot it down.
Chapel of the Holy Cross
Construction began in 1891 on what is now Mugdock Castle’s Winter Hall, originally the Chapel of the Holy Cross. This chapel replaced Grace Church, formed in 1819, but destroyed in 1863 during the Union’s 545-day siege of Sullivan’s Island and Charleston. The cornerstone of the new chapel was laid on September 12, 1895.
In 1898, the U.S. government began expanding Fort Moultrie. The government envied the chapel and forcibly took the Chapel of the Holy Cross on August 10, 1905. The Episcopal Diocese received a small sum of $9,000 for it. The keys were given to the government in 1907, and the building served as a Post Chapel until Fort Moultrie was deactivated in 1947 and then acquired by Mark’s Lutheran Church. In 1972, the chapel was deconsecrated and converted into a private home.
In January 2003, Graham began renovations to remove disco-era modifications of the late 70s and early 80s, restore structural and architectural integrity, and convert the home into a personal beach castle.
Graham journeyed on a nine-day, fourteen-castle tour of the Scottish Highlands for leisure and research where he stumbled across 14th-century “Mugdock,” a stone fortification that belonged to the ancestral Graham clan just north of Glasgow. Graham pays tribute to his Scottish roots with Mugdock Castle on Sullivan’s Island.
“The key is solid, durable materials and passionate artisans who know how to work with them,” said Graham.
Skilled artisans throughout Europe and the U.S. are responsible for restoration of the Winter Hall and construction of Summer Hall at the Sullivan’s Island structure. Graham recruited Alex Skellon, a Scottish stonemason, who worked on a restoration of the 14th-century Mugdock Castle who moved from Glasgow to Savannah.
Graham even created a “Mugdock decree” to inspire the castle’s design:
“Strive for the luxury of expert simplicity reflective of the comfort and utility of a modern-day beach castle. The choice of finishings, furniture and other accoutrements must reflect a time when understated elegance was still an art form. Incorporate no superfluous objects. Instead, with each addition or alteration, aim for a soulful harmony such that the whole is made ever greater than the sum of its parts.”
In July 2004, the initial renovation of the castle’s Gothic Winter Hall and North Tower was completed. In 2009, a Romanesque addition was added, which comprises Summer Hall and the southern ramparts. The Winter Hall and Summer Hall are conjoined by a central stair tower and bailey to form the Lowcountry beach castle.

APeek Inside
Inside, two-foot-thick walls containing 500 tons of Georgia granite comprise the Winter Hall, which encompasses the main area with a kitchen, living room, library and full bathroom. A slate roof is supported by hammer-truss beams of 27-foot vaulted ceilings, dotted with amber lights.
At the front door, guests are greeted with a cast-iron speak-through—a medieval security system.
A stained glass clover-shaped window from the original chapel illuminates a Gothic arch entryway, created by British stone carver Simeon Warren, that leads to the second-level bedroom. The living room is lined with cypress and cedar coffered paneling, black cypress hinged windows and flaming torches.
A forged log rack and connected fire tools with horned dragon andirons and the Graham coat of arms sit atop an intricate Jacobean cast stone fireplace designed by George Holt, a local hearth designer and builder. To the side of the fireplace, the head of a boar hunted by Graham in Hendersonville, NC is mounted on the wall and holds a dagger.
As sunlight shines through a stained glass chandelier, it floods the beams with color in the foyer.
Journey the fifteen steps up the spiraling mahogany staircase, wrought by local master carpenter Dennis Devore, to arrive in the North Tower. There’s you’re greeted by a cozy loft that presents itself as the perfect reading nook and offers a view overlooking the main living area. The North Tower houses a small bedroom and casemate above the loft study. Via a ship’s ladder from the casemate, the tower’s northern ramparts also feature a regal 38-foot-tall crenulated turret, which Skellon hand-cut 44 tons of Georgia granite to create. Within the turret, a private terrace for cocktails alfresco offers 360-degree views of Fort Sumter, Fort Moultrie and downtown Charleston.
Decorating a Castle
Interior designer Renée Killian-Dawson, based in Illinois and London, has worked with Graham over the past two decades on the cozy medieval design and furnishings of Mugdock Castle. Mugdock’s décor reminisces of the Middle Ages, and it’s a challenge to incorporate modern technology without taking away from the medieval aesthetic. Everything needed to look natural and not “forced” or obtrusive.
Most of the furnishings are antiques, vintage, or custom pieces acquired over time. Value is achieved through meticulous selection, rather than accumulation. Key furnishings include a Restoration Hardware Belgian roll arm tufted Chesterfield-style sofa, Restoration Hardware Howard armchairs, and Dash & Albert area rugs. As medieval as this dwelling may be, Mugdock doesn’t live in the past thanks to technological upgrades.
In 2017, Killian-Dawson imported a new AGA stove in a limited-edition Dartmouth Blue from the U.K. It’s the only one in America.
Due to its unique design, the AGA stays on all the time, and has no knobs or settings. A single, internal heating unit distributes consistent yet varied temperatures to its several cooking zones simultaneously, so it serves as heat storage and a cooker with radiant heat that can simmer, boil, braise, or char. When you have caterers or a large family, you can feed an army. It’s a common practice to dry kitchen towels or press cloth napkins in an AGA.
In 2021, the second phase of the Winter Hall refurbishment began, ripping out all the high cabinetry, painting everything in a fresher color, and repointing the stonework. “Piece by piece, we’ve been working on it,” shared Killian-Dawson. The team stripped the dark oak beams and trusses and used linseed oil paint from the boarding to the roof.
Dennis Devore, local master carpenter, is responsible for most of the cabinetry and woodwork, painted Farrow & Ball Breakfast Room Green. The kitchen island is Farrow & Ball Deep Reddish Brown, and the wainscot, paneling, and trim are Farrow & Ball De Nimes. Devore has been on the original renovation team since 2004 and built the spiral staircase. “He is completely trained by his own experience,” said Killian-Dawson. “He’s a great gift because he’s always willing to try new things. I hope he finds an apprentice, so his gifts get passed on.”
The Winter Hall is connected by a concrete spiral staircase to the Summer Hall, a light and airy addition completed in 2010. Each hall has its own unique signature of intrigue and ingenuity. Graham asked Andrew Gould, a local architect, to design an addition that would appear older than the historic Gothic church.
The Romanesque Norman Keep, a fortified tower built within the castle, adds a complimenting modern addition to the historic Winter Hall, surrounded by 2.5-foot thick battered masonry walls with large cypress timbers and 16-foot ceilings. The Summer Hall accommodates the undercroft, laundry room, six bathrooms, and six bedrooms, each thoughtfully designed with built-in beds and wardrobes.
Facing towards the south, two wrap-around porches are on the second and third floors with extra dining rooms atop the southern ramparts. Two master suites have connecting access to these porches, and each is complete with an outdoor shower.
The rooftop terrace boasts panoramic views of the Atlantic Ocean, Intercoastal Waterway, Charleston Harbor and church steeples—complete with outdoor furniture, a space ideal for entertaining. Castle grounds are dotted with intimate courtyards, which complement the fortification’s interiors. Summer Hall’s undercroft features a cool, covered outdoor entertaining area, which overlooks the summer lawn and olive groves.
“It was a very bizarre and wonderful project,” said Killian-Dawson, noting that it was quite a commitment for Graham to take this project on himself. How often does one see palm trees in front of a medieval castle? Graham is an “incredible person, very willing and open-minded, and is always championing young craftsmen.”
Mugdock is a gradual project, and it takes time and money to do a project of this scale justice. The windows in the Summer Hall addition cost $500,000 alone in 2010.
Graham notes that something like this evolves over time, takes a lifetime, and he’s in no rush to finish.
“Mugdock requires ongoing TLC,” says Graham. Next on the list is repairing some of the slate tiles on the 132-year-old roof.
A poetic blend of romance and history, Mugdock Castle is still rich with many more chapters.
Prior to being turned into a long-stay rental property, Mugdock was home to Graham and the “Earl of Mugdock”—Graham’s regal Labrador who ventured about his Lowcountry kingdom until his passing in 2019. His namesake lives on in Earl’s Court, another one of Graham’s quaint neighborhoods in the heart of Mount Pleasant’s Old Village.
Mugdock serves as a testament to perseverance and a bastion of peace and hospitality. Graham’s work here sets an example for the community, as Charleston grapples with modernity and preservation. Mugdock Castle is a unique dwelling that celebrates diversity.
For more information and to book Mugdock Castle, visit












