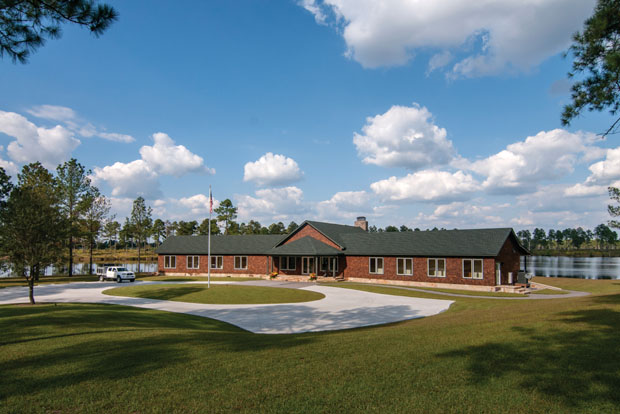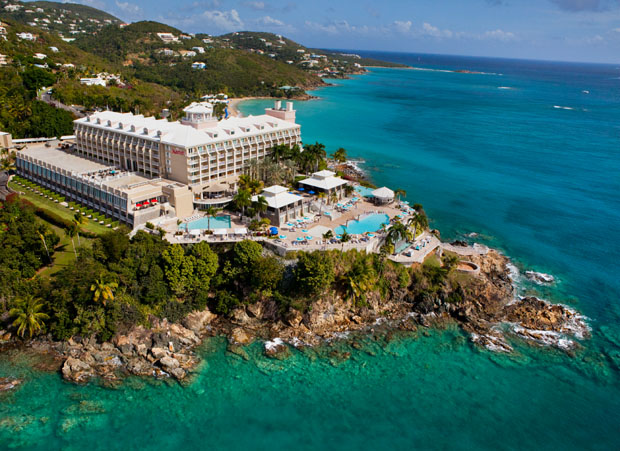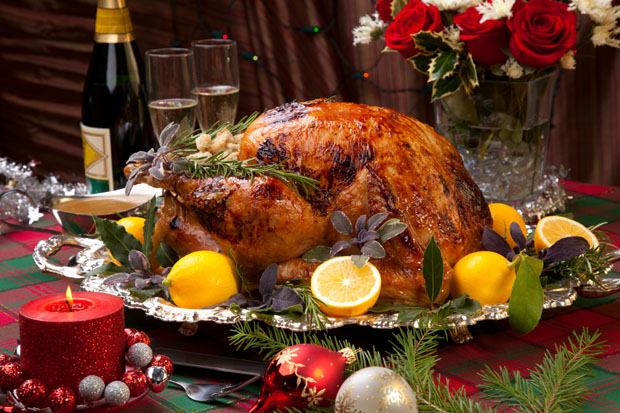Luxe Lodge
16 Nov 2013
Designer Tina Williamson pulls out all the stops on this rustic quail hunting lodge that doubles as a family retreat
By LAUREN FRYE » Photos by G. FRANK HART

Bill Prestage’s hunting camp in Sampson County, NC is a study in contrasts. The 5,600-acre quail preserve, complete with picturesque 100-acre lake, tall pine trees and stately hunting lodge, can easily be classified as grand. But when you notice the way the red cedar shake exterior of the lodge melds seamlessly into the landscape, and how warm and homey the décor of the lodge feels, you also wouldn’t be wrong to call it cozy.
“The Prestage camp offers the best of both worlds: you have the epic scope of the property without giving up on any of the comfort,” says Wilmington-based interior designer Tina Williamson, who’s keen eye for design helped Prestage and his wife Marsha strike the balance they were after in their gorgeous rural getaway.
Prestage, a long-time quail hunter, developed the camp primarily to allow guests to stay overnight for extended hunting trips on the property. The state of the art, five-stand skeet shooting station located close to the lodge shows visitors that there is more to add to their quail hunting experience. Of course, being able to host friends and family was also a goal, as was offering the property to employees, school, church and community groups for meetings and retreats. Prestage, owner and CEO of Prestage Farms, is a philanthropist by nature, and sharing his private retreat is just second nature.
Tina, owner of T. Williamson Interiors, joined the team of architect, builder and owner to help with the massive indoor/outdoor fireplace. “Bill wanted me to assess the color and scale of the stone he’d chosen for the fireplace, to make sure they worked with the rest of the space,” explains Williamson. “I fell in love with the lodge and wound up designing more features.” In fact, Williamson worked closely with Jimmy Burris, the builder, to finish the entire interior. She assessed the exposed cypress ceiling and fir beams, presented a total lighting plan and found handsome black chandeliers to compliment the fireplace.
Williamson’s relationship with the Prestages didn't start with this project; in fact, they’ve been working together for more than 30 years, beginning when Prestage hired her to work on expanding Prestage Farms’ offices in Clinton, NC. Williamson clicked with both Bill and Marsha, and went on to do a second office expansion. When the Prestages were building a home on Figure Eight Island, they called on Williamson for design services.
The sprawling, single story lodge sits on the edge of a quiet, 100-acre lake, making it arguably one of the most placid and private spots in Eastern North Carolina. According to builder Jimmy Burris of Burris Construction, “there are very few properties that can rival this one in terms of size and beauty.” Burris should know; he built the lodge and has worked on many other projects with the Prestages over the years.
The lodge is roughly Y-shaped, with the main living areas situated in the center and four bedrooms divided equally between the two side wings. The living and dining area is close to 1,750 square feet and very open, which allows Prestage to easily bring family and friends together to celebrate and enjoy the space. “I love to be able to get the whole family, with all the grandkids and everything, together to enjoy this serene place,” says Prestage. “That’s what it’s all about.”
The lodge’s interior space totals 5,000 square feet, with an additional 3,000 in covered and screened porches, which feature Texas sandstone floors and wrap all the way around the building. “The porches play a key element in the design and use of the space,” explains Williamson. “The natural environment of the camp is such an important element in the whole experience, and the large, comfortable porches allow guests to take advantage of the views and become one with the natural beauty.”
The lodge was designed to have a view of the lake from every bedroom, allowing the Prestages and their guests to take further advantage of the epic setting. “I love just sitting on the porch, listening to the quail sing,” says Prestage. “There’s nothing more relaxing.”
The most eye catching and impressive feature of the lodge is the indoor/outdoor fireplace. The mere size of the structure makes it the obvious focal point of the room: with a 12-foot wide hearth and vertical reach of 22 feet at the highest point, it commands attention, but not in an aggressive way. The rustic stone façade of the fireplace gives it a gentle, vintage feel that lends a relaxed vibe to the space.
The fireplace stone choice was just one of the many decisions Williamson and Prestage had to make together while designing the lodge. According to Williamson, Prestage wanted the lodge to have a fairly traditional style that would appeal to a man here for a hunting trip. “Words like ‘traditional’ can be vague and hard to interpret into design ideas, but Prestage showed me pictures of another property he owned, and gave me very specific direction about the way he wanted the space to feel when it was done,” says Williamson.
“One of the first design ideas Prestage gave me was, ‘I like the color of saddle leather.’ So I knew that’s where I had to start,” she smiles.
Because Williamson was familiar with Prestage’s tastes from past projects, she knew he also had a fondness for soft leather sofas. Williamson knew furniture would be a great way to incorporate the saddle leather into the main area, but she had an additional challenge: the sofas had to be large enough to sleep comfortably on, for the occasions when Prestage’s guests outnumbered the bedrooms.
“I went to High Point to make furniture selections,” Williamson recalls. “I knew they had to be comfortable, I knew they had to be large, and I knew they had to fit in with the traditional hunting lodge theme I was working with.” When she found the right match, she had two custom sofas and twenty dining chairs made to fit Prestage’s specifications.
Williamson also knew Prestage likes a particular shade of green—a shade she describes as somewhere between bottle and forest—and she used it to personalize the space. “The green chenille chairs in the living room add softness while also bringing in a fun pop of color,” she says. “And they work well with the soft brown sofas and dark, heavy chandeliers.”
For Williamson, good design is not only about aesthetics; it’s also about matching the design of a home with the lifestyle of the homeowners. “It’s so important to make choices that are going to work for your client,” she says. “If a piece of furniture or the design of a room is beautiful but not functional, then it hasn’t succeeded.”
When Williamson began working on the furniture design for the lodge, she knew the dining room needed to be able to accommodate large parties, so she revisited the original design and added two large tables that seat 10 each. In the living room, she wanted guests to feel comfortable, so she had a large custom coffee table made using walnut with slate inserts, a choice Williamson calls “practical but beautiful.” “The walnut is very rich in color, and the slate protects the table and allows guests to not have to worry about hurting the furniture.”
In the end, the project was success according to all parties. “I think we nailed it!” says Williamson. “This project was successful because the Prestages had a vision, and Burris and I were able to make selections to bring it to fruition. Open and honest communication was absolutely the key.”












