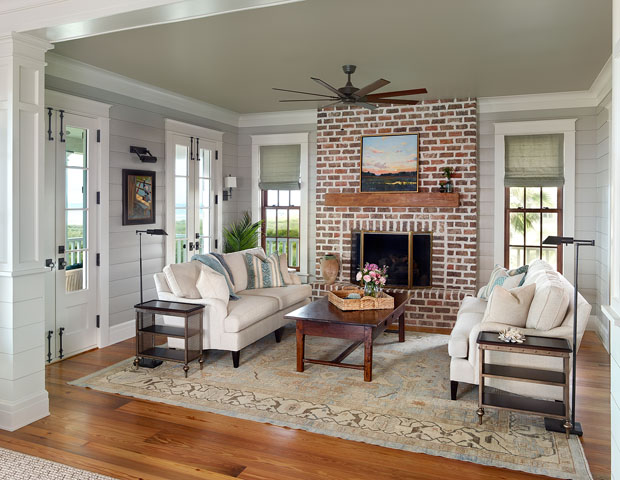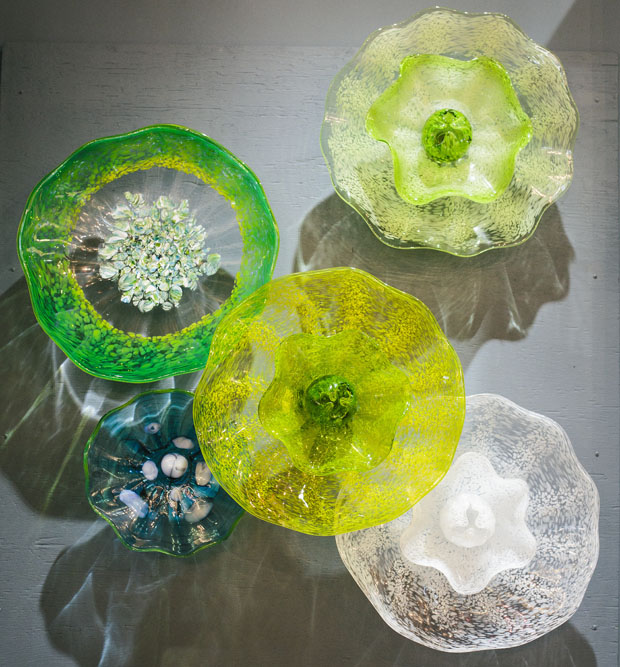The Art of Listening
09 Sep 2015
Taking their cues from a home in a Hollywood movie, Herlong & Associates' attentive team designs an oceanfront gem that captures the essence of Charleston
By ROB YOUNG
Photos by HOLGER OBENAUS

There’s an old turn of phrase, “Inspired by a true story.” Only this tale contains a twist. It’s inspired by a fictional story.
Dr. Chris Swain, his wife Debbie, and their two sons recently moved into their remarkable new oceanfront home on Isle of Palms. With one son off to the Citadel, and another beginning at Wando, it was a perfect time to come home.
Swain grew up on Sullivan’s Island and attended the Citadel prior to attending medical school at the University of South Alabama, and residency training in St. Petersburg, Fla. Eventually, he and his family moved to the upstate, though he always wanted to return to the Lowcountry. Then, just in the past year or two, they found a property to meet their needs. “The opportunity came up to finally do it,” Swain says.
Plus, an idea had already begun to fester. Swain wanted a home representative of the Beaufort house featured in the 1983 film, The Big Chill. The movie told the story of seven former college friends gathering together for the funeral of another of their friends. Intrepid observers also may recall it as the home used to film the Pat Conroy novel, The Great Santini.
So Swain approached architect Steve Herlong with a very specific idea. “He knew what he wanted the house to feel and look like,” Herlong says. “He was extremely interested in what has become known as the Big Chill house in Beaufort.
“It’s been on the market previously, so it’s been well photographed. He was fascinated with the style and detail of that house, and wanted us to study it very carefully, and to recreate the detail as well as we could. Basically what we delivered is a contemporary interpretation of the Big Chill house.”
Best Picture
The site already featured a 1950s-era home with a flat roof that the Swain family briefly enjoyed, though the intention was to tear it down. It was older and didn’t have much shade. But it featured an ideal lot for the Swains’ current home – and unique request. Generally, Herlong & Associates clients ask for a home indicative of the architect’s style. “The home is much different from the other homes we’ve done. Chris, as the owner, could very clearly see and understand the architectural detail and stylistic elements,” Herlong recounts. “He knew what he liked. Our challenge was to recreate the details.”
Swain adds, “We were committed to researching the architect and builder. We actually went and walked the beaches, and tried to focus on the aspects of construction and design. Three of the four houses we really liked, Steve had done the architectural design. In the end, it was an easy decision.”
As it turned out, Herlong & Associates had even designed the two adjacent oceanfront homes to the Swain residence. Quickly, Herlong & Associates principal and project architect James Selvitelli began work, plotting the course with Cook Bonner Construction, a prized, Charleston-area custom home builder.
As to the details: The team crafted a five-bedroom home consisting of a garage and covered outdoor living spaces by the pool. The first floor, which is elevated above the garage, comprises a guest suite and main living spaces. The second floor contains four additional bedrooms, including the master suite, bunk room and den area. Both the first and second floors account for 2,360 square feet of interior living space for a total of 4,720 square feet.
“It has become more difficult to build on the ocean, as FEMA’s guidelines have become increasingly more restrictive,” Herlong says. “The base flood elevations continue to rise, and we have to build higher and higher off the ground. We actually had very little space to build the house; we were squeezed in every direction. But as it turns out, it’s a beautiful home.”
The remarkable porches, which wrap around both floors, comprise 1,700 square feet each. In all, the covered outdoor living area, including the porches and space at the pool level, reach 4,700 square feet, nearly equal to the interior space of the house.
“We chose the Big Chill to represent a Sullivan’s Island style home. It was very similar to a representation of that,” Swain says. “We sort of used the Big Chill as a template for the exterior of the house. The porches, we looked at a couple of other homes on Sullivan’s Island, older ones with similar looks. We wanted something that looked like a Charleston house, and looked like it belonged. We wanted the breezes and views as well. Having the porches imparts that character.”
True, as some may recall, the Big Chill home also features magnificent, upper and lower-level porches. Only the Swains upped the ante, as Herlong & Associates designed wide, wraparound porches for both levels to perfectly frame views of the ocean. “The Big Chill didn’t have that,” Herlong says. “Most times, people will spend money for an ocean view, but they’re not willing to go to the effort represented by the porches. It defines the entire character of the house.”
Supporting Actors
The details are impressive too, including brick piers and work within the kitchen. “You don’t typically see as much brick on an oceanfront home. One, it’s more expensive to put brick on oceanfront homes and it is complicated to do correctly,” Herlong says.
But it certainly ups the “wow” factor. “It’s a very solid house,” Swain says. “I have a lot of friends who are in construction and they would remark upon its stability. One of my neighbors joked that if a hurricane came, he’d like to tie a chain from his house to my house, so his wouldn’t blow away.”
Narrow French doors set in patterns with shutters lend an historic rhythm to the home’s façade, while shipboard siding and heart pine flooring provide the home with an airy, coastal quality. “We didn’t want the floors to appear brand new, and many times reclaimed lumber looks as if you’re trying too hard,” Swain says. “Our flooring consists of reclaimed timbers from the bottom of a riverbed. They appear denser with better color.”
The small components count as well. For instance, the home features maritime details such as tabby work on the ground floor, oyster shell countertops in the kitchen, and oyster shell light fixtures. “Debbie saw an oyster shell chandelier downtown in Amen Street (restaurant), and we used a variation in the kitchen,” Swain says. “It’s just another small touch, whether it’s the columns or trim work that helps the rooms look complete and finished.”
An Underrated Art
Beyond the architecture, Herlong & Associates also specializes in interior design. A keen staff, including interior architect Elizabeth Jakubowski, and designers Theresa Bishopp and Sara Ann Rolfes, helped the Swains define their home. “Once we began looking at the houses they’ve done, we started realizing how nicely the rooms came together – from the fabrics and carpets to the furniture selections or different, little features of the house,” Swain says. “To bring it all together, you need someone like Theresa or Sara to take the lead. We deferred to them. Every time we made a decision, they had a great eye for what worked.”
They perfected an underrated art – listening. “They listened to us and helped us find our vision. We wanted an informal feel that also had real warmth,” Swain says. “We wanted chairs that not only looked good, but were comfortable to sit in, and Theresa made us sit in every chair. We’ve had other decorators in the past, but not to their equal.”
Adds Herlong: “We weren’t just architects. We helped select everything in the home and furnish it. We moved everything into the home for them. It was already livable for them that night. The team is still in the process of furnishing and accessorizing the home.”
It was precisely that teamwork that impressed the Swains. “It was a lot of fun,” Debbie says. “It could have been painful, but it was an enjoyable process.”
Herlong & Associates’ attentive nature made it so. “They were onsite every week with the contractor. We would sit down and talk through things, and they were there for every step. Not only would they conduct inspections, they would take photos to meet specifications,” Swain says. “Herlong and Cook Bonner emphasized teamwork. We never felt like we were left out of the decision making process. I can’t recommend them strongly enough.”












