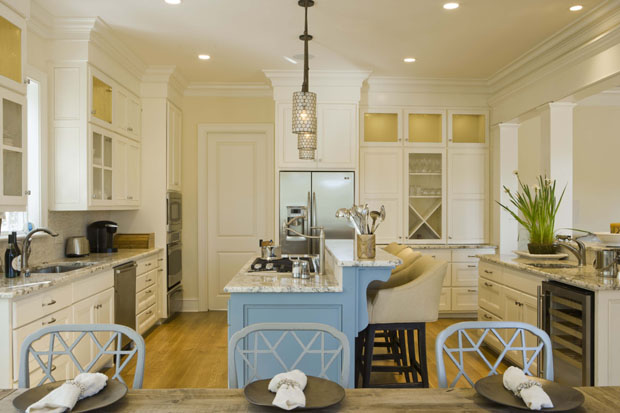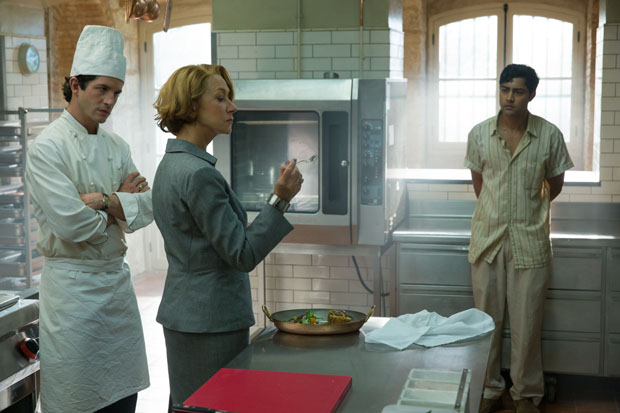The Lure of Kiawah
01 Jan 2012
After a decade long search and the help of a local team of professionals, an Atlanta couple finally move into their newly constructed dream home
By ROB YOUNG » Photographs by DICKSON DUNLAP

For Glenn and Karen Thomson, their new Kiawah home represents the consummation of a dialogue, one that began about 15 years ago.
That’s when the Atlanta couple first considered buying a home on the coast, and began scouting several areas on long weekend trips. The Thomsons’ search included a broad strip of the southeastern seaboard, extending north to Nags Head, NC, and south to St. Augustine, FL. “We both found that we would go somewhere, and then come back to Kiawah. Then we’d go to another place and come back to Kiawah,” Thomson says. “After about two or three years, we realized that we were just fooling ourselves. We wanted to be in the Charleston-Kiawah area.”
The couple vacationed in a variety of rentals during their stays on Kiawah, ranging from a one-bedroom condominium to a four- or five-bedroom house. Then in 2003 they bought a lot in The Preserve, an area situated on the northeast tip of Kiawah and bounded by tidal creeks, salt marshes and the Kiawah River. They picked the spot because of its natural surroundings and its privacy. No other homes neighbor the Thomsons’ lot from the rear, allowing unobstructed lagoon views.
So in November 2010, the Thomsons – he’s an attorney and she works with autistic children – at last commissioned construction, as the year-long project wrapped up just before Thanksgiving. The couple enlisted a sharp team in contractor R.M. Buck Builders, architecture firm Bill Huey & Associates, and designer Rebekah Carter of Red Element. “We worked from a true collaborative process, from the design and planning to the build,” Thomson says.
In homebuilders R.M. Buck, the couple found a family-owned firm with extensive experience building luxury homes on Kiawah, Seabrook and Johns islands. Upon viewing homes and possible designs, the Thomsons discovered they were drawn to the Buck’s builds and finishes. “We liked their work so much we decided regardless of whom we selected as architect, we were going to try to work with them,” Thomson says.
The Thomsons’ home is the fourth that R.M. Buck has built in The Preserve, giving the company familiarity with specific architectural or environmental requirements. “We were able to work with them throughout the process, even prior to having the final drawings done,” says Ryan Buck, a partner at the firm. “We were able to get our thoughts and ideas into the plan and into our scope. It made the process much easier, rather than it going out to bid.”
The Thomsons had a general conception of the house they wanted built. Glenn even diagrammed a few of the interior and exterior details on a napkin during a visit to the Sanctuary luxury hotel on Kiawah. “We liked very classic, straightforward designs,” he says. “We wanted the house to have curb appeal and a symmetric approach.”
A few other items on the Thomsons’ wish list: an outdoor screened-in porch to take in the view, some guest-friendly features, and little in the way of wasted space. “We had a relatively good idea of the basics,” Thomson says.
Huey flushed out the rest, crafting Thomson’s initial napkin draft into a two-story, 4,250 square foot home. Once Huey received a narrative from his new clients – essentially a bullet-by-bullet list of the necessities and amenities desired – the three took a spin around the island. “We looked at other homes, materials, and colors, so they could give me an idea of the style and materials they wanted for the house,” Huey says.
Huey charted an elevated structure in keeping with flood-zone criteria, achieving an even better view of the lagoon. The property wasn’t perfectly square, either. One of the corners jutted out, which seemed an inconvenience at first. Instead, Huey and the Thomsons took advantage of the large space by building an outdoor screened-in porch with a sitting area, dining table, wood-burning fireplace, and high-vaulted, wood-finished ceiling with exposed beams. “You can open up the house on a seasonal day,” Huey says. “The breeze can go directly from the screened area in case they are entertaining.”
Accessibility remained another of the couple’s requirements, as Huey fashioned a large upstairs retreat to accommodate the Thomsons’ two grown children, granddaughter and other company. The second floor contains three bedrooms with computer workstations, while the retreat area holds a kitchenette, refrigerator, mini-bar, dishwasher, vertical washer dryer and television. Additionally, a personal office and suite provides Thomson suitable workspace. The master suite is the only bedroom situated on the first floor, offering the Thomsons haven as well. “We wanted to make it very easy for our guests to live up there,” Thomson says. “They can keep their privacy or come downstairs, and vice versa.”
The entrance to the home provides a gracious introduction, as the foyer rises two stories. The large family room also allows easy access to an open kitchen area. Another plum feature: the house has a two-sided elevator that climbs from the parking area beneath the home to the second floor. On the first floor, it offers entrance directly into the foyer, or the pantry on the other side, which is a convenient way to deliver groceries. “You can unload right away,” Thomson says. “And if you have guests, you can take them the other way.”
Set with a stucco foundation and capped with a metal roof, the house also reveals white oak, wide plank flooring and custom, hand-made cabinetry built and assembled by R.M. Buck. “It’s much more unique to have high-end, local cabinetry as opposed to pre-fab cabinets, even those made by high-end manufacturers,” Buck says. “All our cabinets are built on Johns Island. Not many builders around Charleston have their own cabinet shop.”
Carter of Red Element proved a credible eye in keeping with the home owners’ preference toward established design. Being out of town, the Thomsons relied on her judgment to help make final selections. “She’s just been a savior in terms of coordinating a lot of things above and beyond the furniture,” Thomson says.
She also ensured that the Thomsons would meet their tight time table, allowing the couple to entertain guests during Thanksgiving. “The Monday before the week of Thanksgiving, there wasn’t a stick of furniture in the house. In just a week-and-a-half, Rebekah got all the furniture in and had everything set up.”
Even better, those final touches provided a fitting conclusion – or beginning, perhaps – to a dream a decade-plus in the making. “To our eye,” Thomson says, “our home is very appealing.”












