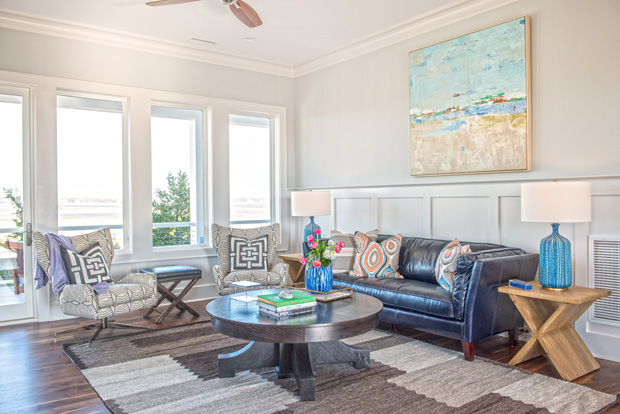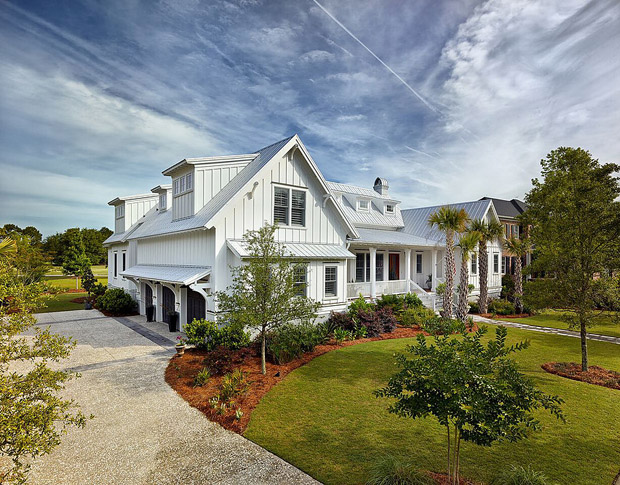Pristine Viewpoints
05 Jul 2017
Designed to take in the panoramic views from every window, the indoors flow seamlessly to the outdoors
By CATHERINE KIMREY BREEDEN
Photos by BONNIE-JEAN BERG

"Put a window everywhere you can," Raleigh resident Louis Dworsky told architect Blair Goodrich when they were designing Dworsky's brand new, home-away-from home on Figure Eight Island. The impetus for this mandate is clear the moment that one sets foot into the three-story residence, situated on one of the most pristine spots in all of North Carolina.
Spectacular panoramic views of creeks and marshes, alongside those of the Atlantic Ocean's Intracoastal Waterway and Rich Inlet―one of the few natural inlets left in the state―provide proof of nature's artistry from every angle. The Atlantic Ocean is visible from the dining room, and from nooks on each of the deep, expansive porches that span the width of the marsh front home's top two levels.
"I consider these porches to be one of the most notable features of the home," says Whit Honeycutt, owner of North State Custom Builders, who oversaw the construction. The porches are built of Ipe decking, which is an exotic Brazilian hardwood, and have cypress ceilings. Stainless steel railings help insure that Dworsky's prized views are not obstructed.
Stepping inside from the uppermost porch of this "reverse living" residence, a vaulted hip ceiling constructed from 1x6 tongue and groove pine with exposed beams catches the eye. Honeycutt explains that a "reverse living" design is one in which the kitchen, dining and main living areas, as well as the master suite, are on the top floor. This is yet another feature that maximizes and takes full advantage of the views.
The soaring ceiling is painted in Sherwin Williams "Silverpointe," a gray with a hint of blue that comes across as almost white in the noonday sun. The floors here, and throughout the home, are wide-plank walnut stained with a tint of mahogany to warm up the wood. Hooper Patterson, of Hooper Patterson Interior Design, is the mastermind behind these color selections, along with the calming palette of grays and blues that she used in all of the rooms. "I chose this scheme," Patterson says, "to accentuate the views rather than competing with them. We wanted the indoors to flow seamlessly with the outdoors."
A self-described "detail freak," Dworsky points out a number of features that are incorporated into the home and distinguish it. Among these are the high-quality, solid wood TruStile interior doors that close with a pleasing thud, and the weighty grooved door knobs that feel substantial in the hand.
Both Dworsky and Honeycutt take pride in the trim work in the residence. Honeycutt credits trim carpenter Steve Risley with executing a trim package that enhances, rather than obstructs, the surrounding coastal vistas. The two-piece casings accentuate the Marvin windows, which are wood on the inside and extruded fiberglass on the outside, making them ideal for use in the salt air environment. The exterior of the home is clad in Hardie siding and Hardie shake; these products are more durable than wood and better suited for the coastal exposure.
In the kitchen, the luxurious countertops consist of expansive swaths of Labradorite, a special type of granite not usually seen in a home. A semi-precious stone with a remarkable play of color, Labradorite is frequently used to fashion jewelry. Shimmering in the sunlight, or spotlighted electrically, these countertops sparkle and glow in iridescent shades, including a spot of rich peacock blue. Deep blue rectangular tiles on the backsplash further highlight the kitchen area.
Patterson's skillful use of multiple shades of blue coordinates the kitchen seamlessly with the living and dining areas. "I chose the rug in the living room," she says, "because the colors mimicked those in the countertops in the kitchen."
Patterson loves to work from the ground up when designing a space. Proof of her expertise at doing so is evident throughout the home. Beautiful rugs in different hues of blue and gray warm the decor and designate the various spaces on the top level, while at the same time ensuring a consistent theme that is comfortable and relaxing.
Texture is another hallmark of Patterson's design philosophy. She gave the residence a homey and tactile ambiance by incorporating coastal textures like raffia and bamboo, along with tribal prints, to produce a layered look. "The client wanted it to be comfortable but not too casual, so pulling in texture gave a sophisticated look without being too stuffy," she says. This concept plays out beautifully in the living room where a circular, sculptural stone cocktail table shares space with a large piece of driftwood carved out by nature and found at a flea market.
The same design sensibility is evident in both master suites, one on each floor, where Patterson chose the rugs for texture and softness. Each suite is spacious and, of course, has fabulous views. The client's suite, which is on the top level, features a bed with a padded headboard covered in a rough textile and a slight wave pattern. A geometric rug anchors the bed, which is softened with layers of linen, cashmere and cotton. Art work here, like that in the rest of the home, was carefully collected to be coastal without being too beach-y.
Moving down a floor, a canopy bed covered in rope dominates the master suite there, and a dresser covered in grass cloth adds color and texture. This floor contains additional guest rooms. One of these is decorated in restful shades of cream, gray and beige. Floral sculptures on the wall add interest above the bed. Another bedroom is more whimsical, with linens embellished with images of whales, and a rare pop of color.
A comfortable and cozy sitting area on this level insures that each guest will have a quiet spot to relax, read, play games, or simply luxuriate within the confines of this splendid residence. The owner credits the builder with bringing together the multiple and diverse elements that went into making this dream home a reality. "Whit Honeycutt is a very sharp, fair business person," Dworsky says. "He has an eye for quality and is a joy to work with. He pays attention to detail, is willing to make changes when needed, and is committed to making a quality project."












